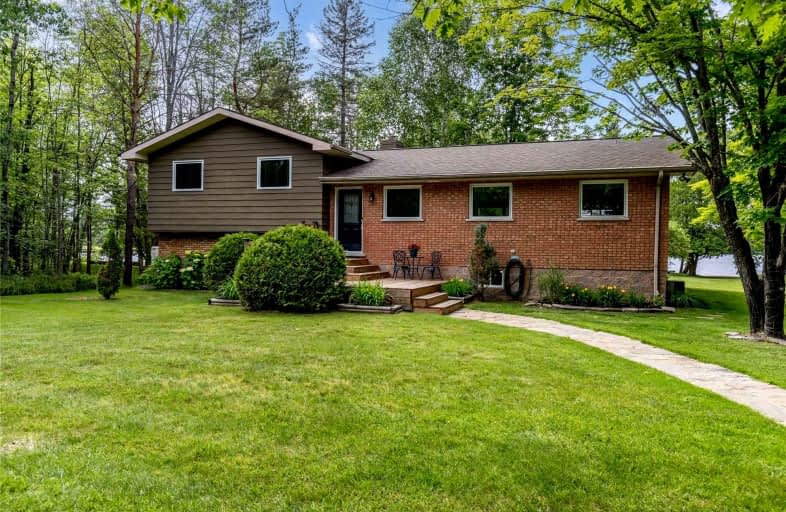Sold on Jul 12, 2022
Note: Property is not currently for sale or for rent.

-
Type: Detached
-
Style: Sidesplit 3
-
Size: 1500 sqft
-
Lot Size: 123.45 x 252.35 Feet
-
Age: No Data
-
Taxes: $6,135 per year
-
Days on Site: 6 Days
-
Added: Jul 06, 2022 (6 days on market)
-
Updated:
-
Last Checked: 3 months ago
-
MLS®#: X5686743
-
Listed By: Forest hill real estate inc., brokerage
Fabulous Offering On Beautiful Lake Vernon - 1 Of The Most Sought After Lake Systems. Nicely Updated 3 Bdrm Side Split W/2 Bathrooms Has It All. Features Private Level 1+ Acre Treed Lot, 130' Of Pristine Shoreline W/Amazing Lake Views, Terrific Waterfront Deck, Dock & Sandy Beach On Quiet Area Of Lake & 10 Min Drive To Downtown Huntsville. Check Out The Detached Garage & Gas Heated Workshop Approx 700 Sf. Was Previously Used As A Wood Working Shop W/100 Amp Panel & B/I Exhaust Fan. Huge Parking Area For 10+ Vehicles. Can Easily Boat Into Town Or 40 Miles Of Waterway To Explore Including Vernon, Fairy, Mary & Peninsula Lakes. This Immaculate, Bright Home Features A Spacious Kitchen W/Ss Appliances, Lrg Centre Island, Granite Counters, Plenty Of Cabinetry & Cupboard Space And An In Home Office Area. Spacious Dining Rm With W/O To Deck. Cozy Fam Rm W/Gas Frpl & Main Flr Laundry Rm, Good Size Bdrms. Nicely Finished Rec Rm & Gorgeous 3 Pc Bath. Quality Shows Through-Out This Home.
Extras
Check Out Lrg Lakeside Deck 32'Lx16'W. Also 2 Other Decks - Primary Bdrm W. W/O To Upper Deck 24'Lx12'W. Din Rm W. W/O To Lower Deck 30'Lx12'W. 16Kw Whole House Generator W/Automatic Transfer. Rd Acc $400/Yr. Check Out Feature Sheet.
Property Details
Facts for 60 Lighthouse Point Road, Huntsville
Status
Days on Market: 6
Last Status: Sold
Sold Date: Jul 12, 2022
Closed Date: Aug 22, 2022
Expiry Date: Sep 05, 2022
Sold Price: $1,710,000
Unavailable Date: Jul 12, 2022
Input Date: Jul 06, 2022
Prior LSC: Listing with no contract changes
Property
Status: Sale
Property Type: Detached
Style: Sidesplit 3
Size (sq ft): 1500
Area: Huntsville
Availability Date: 30-60 Days/Tba
Inside
Bedrooms: 3
Bathrooms: 2
Kitchens: 1
Rooms: 7
Den/Family Room: Yes
Air Conditioning: Central Air
Fireplace: Yes
Laundry Level: Main
Central Vacuum: N
Washrooms: 2
Building
Basement: Crawl Space
Basement 2: Finished
Heat Type: Forced Air
Heat Source: Gas
Exterior: Alum Siding
Exterior: Brick
Water Supply Type: Drilled Well
Water Supply: Well
Special Designation: Unknown
Other Structures: Garden Shed
Parking
Driveway: Private
Garage Spaces: 1
Garage Type: Detached
Covered Parking Spaces: 9
Total Parking Spaces: 10
Fees
Tax Year: 2022
Tax Legal Description: Pt Lt 5 Con 1 Chaffey Pt 1&2:Tw Dm315; Huntsville
Taxes: $6,135
Highlights
Feature: Golf
Feature: Hospital
Feature: Lake/Pond
Feature: School Bus Route
Feature: Waterfront
Feature: Wooded/Treed
Land
Cross Street: Aspdin Rd & Lakewood
Municipality District: Huntsville
Fronting On: North
Parcel Number: 480970262
Pool: None
Sewer: Septic
Lot Depth: 252.35 Feet
Lot Frontage: 123.45 Feet
Lot Irregularities: Irregular Lot Rear 10
Acres: .50-1.99
Zoning: Nr
Waterfront: Direct
Water Body Name: Vernon
Water Body Type: Lake
Water Frontage: 123.45
Access To Property: Highway
Access To Property: Yr Rnd Private Rd
Water Features: Dock
Shoreline: Clean
Shoreline: Sandy
Shoreline Allowance: None
Shoreline Exposure: Nw
Alternative Power: Generator-Wired
Rural Services: Electrical
Rural Services: Garbage Pickup
Rural Services: Internet High Spd
Rural Services: Natural Gas
Rural Services: Recycling Pckup
Water Delivery Features: Water Treatmnt
Additional Media
- Virtual Tour: http://wylieford.homelistingtours.com/listing2/60-lighthouse-point-road
Rooms
Room details for 60 Lighthouse Point Road, Huntsville
| Type | Dimensions | Description |
|---|---|---|
| Foyer Main | 1.49 x 4.14 | Laminate, Closet, Pot Lights |
| Kitchen Main | 4.14 x 6.17 | Centre Island, Granite Counter, Stainless Steel Appl |
| Office Main | - | Laminate, Pot Lights, Combined W/Kitchen |
| Dining Main | 3.73 x 3.86 | W/O To Deck, Laminate, Pot Lights |
| Family Main | 3.89 x 5.67 | Gas Fireplace, Picture Window, Open Concept |
| Laundry Main | 1.61 x 2.87 | Laminate, Casement Windows, Wainscoting |
| Prim Bdrm Upper | 3.95 x 4.07 | W/O To Deck, W/I Closet, His/Hers Closets |
| Bathroom Upper | 1.53 x 3.32 | 4 Pc Bath, Ceramic Floor, Pot Lights |
| 2nd Br Upper | 3.06 x 3.67 | Casement Windows, Closet, Broadloom |
| 3rd Br Upper | 2.53 x 3.50 | Casement Windows, Double Closet, Broadloom |
| Rec Lower | 5.16 x 5.74 | French Doors, Pot Lights, Wainscoting |
| Bathroom Lower | 2.08 x 2.44 | 3 Pc Bath, Updated, Heated Floor |
| XXXXXXXX | XXX XX, XXXX |
XXXX XXX XXXX |
$X,XXX,XXX |
| XXX XX, XXXX |
XXXXXX XXX XXXX |
$X,XXX,XXX |
| XXXXXXXX XXXX | XXX XX, XXXX | $1,710,000 XXX XXXX |
| XXXXXXXX XXXXXX | XXX XX, XXXX | $1,799,000 XXX XXXX |

Saint Mary's School
Elementary: CatholicPine Glen Public School
Elementary: PublicV K Greer Memorial Public School
Elementary: PublicSpruce Glen Public School
Elementary: PublicRiverside Public School
Elementary: PublicHuntsville Public School
Elementary: PublicSt Dominic Catholic Secondary School
Secondary: CatholicGravenhurst High School
Secondary: PublicAlmaguin Highlands Secondary School
Secondary: PublicBracebridge and Muskoka Lakes Secondary School
Secondary: PublicHuntsville High School
Secondary: PublicTrillium Lakelands' AETC's
Secondary: Public- 3 bath
- 4 bed
- 3000 sqft
354 Bayshore Boulevard, Huntsville, Ontario • P1H 1Z1 • Chaffey



