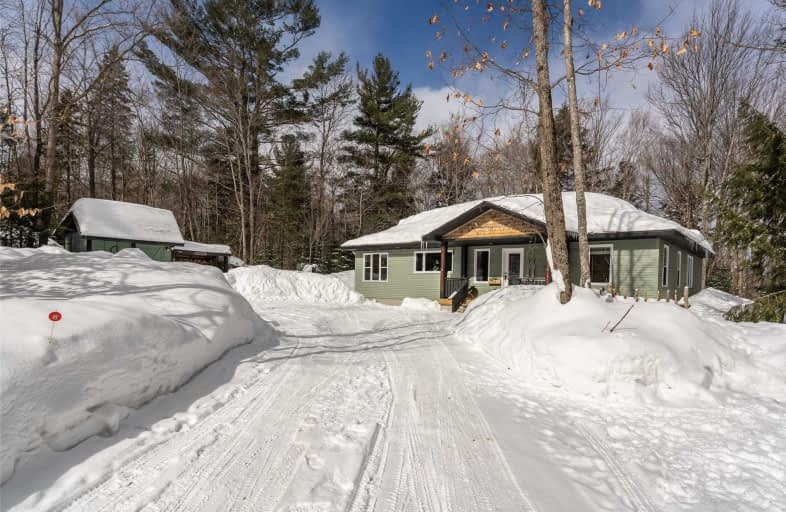Sold on Mar 22, 2019
Note: Property is not currently for sale or for rent.

-
Type: Detached
-
Style: Bungalow
-
Size: 2000 sqft
-
Lot Size: 1.09 x 0 Acres
-
Age: 6-15 years
-
Taxes: $2,565 per year
-
Days on Site: 10 Days
-
Added: Mar 13, 2019 (1 week on market)
-
Updated:
-
Last Checked: 2 months ago
-
MLS®#: X4381385
-
Listed By: My move realty, brokerage
For More Info Click Multimedia - Quality Ranch-Style Bungalow. Bright, Extremely Spacious 3 Bed, 2 Baths, Brazilian Cherry Floors Throughout, Custom Maple Kitchen, Zero Clearance Fireplace, Pine Ceilings & Crown Molding. Master W/Ensuite & W/I Closet. Foyer W/Built In Cabinetry & Ceramic Tile. 1.09 Acre Lot, Private 15 Min To Town. - For More Info Click Multimedia
Property Details
Facts for 606 White House Road, Huntsville
Status
Days on Market: 10
Last Status: Sold
Sold Date: Mar 22, 2019
Closed Date: Apr 25, 2019
Expiry Date: Sep 21, 2019
Sold Price: $425,000
Unavailable Date: Mar 22, 2019
Input Date: Mar 13, 2019
Property
Status: Sale
Property Type: Detached
Style: Bungalow
Size (sq ft): 2000
Age: 6-15
Area: Out of Area
Availability Date: 60 Days / Tba
Inside
Bedrooms: 3
Bathrooms: 2
Kitchens: 1
Rooms: 7
Den/Family Room: Yes
Air Conditioning: None
Fireplace: Yes
Laundry Level: Main
Washrooms: 2
Utilities
Electricity: Yes
Cable: Yes
Telephone: Yes
Building
Basement: Crawl Space
Heat Type: Baseboard
Heat Source: Electric
Exterior: Wood
Water Supply Type: Drilled Well
Water Supply: Well
Special Designation: Unknown
Other Structures: Drive Shed
Other Structures: Workshop
Parking
Driveway: Pvt Double
Garage Type: None
Covered Parking Spaces: 6
Fees
Tax Year: 2018
Tax Legal Description: Con 2 Pt Lot 23 Rp 35R12559 Part 3
Taxes: $2,565
Highlights
Feature: Golf
Feature: Lake Access
Feature: Level
Feature: Part Cleared
Feature: School
Feature: Wooded/Treed
Land
Cross Street: White House Rd And B
Municipality District: Out of Area
Fronting On: South
Parcel Number: 481000365
Pool: None
Sewer: Septic
Lot Frontage: 1.09 Acres
Lot Irregularities: Irregular
Acres: .50-1.99
Additional Media
- Virtual Tour: https://jumptolisting.com/X4381385?vt=true
Rooms
Room details for 606 White House Road, Huntsville
| Type | Dimensions | Description |
|---|---|---|
| Master Main | 3.96 x 5.79 | Ensuite Bath, W/I Closet, B/I Shelves |
| Kitchen Main | 3.84 x 4.14 | Ceramic Back Splas, South View, Hardwood Floor |
| Living Main | 6.70 x 6.70 | Zero Clear Firepla, O/Looks Backyard, Large Window |
| Laundry Main | 3.00 x 3.00 | Ceramic Floor, Laundry Sink, Side Door |
| Foyer Main | 2.71 x 3.13 | B/I Closet |
| 2nd Br Main | 3.13 x 4.00 | Hardwood Floor |
| 3rd Br Main | 2.92 x 4.57 | Hardwood Floor |
| Sunroom Main | 2.77 x 3.96 | Large Window, Hardwood Floor, West View |
| XXXXXXXX | XXX XX, XXXX |
XXXX XXX XXXX |
$XXX,XXX |
| XXX XX, XXXX |
XXXXXX XXX XXXX |
$XXX,XXX |
| XXXXXXXX XXXX | XXX XX, XXXX | $425,000 XXX XXXX |
| XXXXXXXX XXXXXX | XXX XX, XXXX | $415,900 XXX XXXX |

Irwin Memorial Public School
Elementary: PublicSaint Mary's School
Elementary: CatholicPine Glen Public School
Elementary: PublicSpruce Glen Public School
Elementary: PublicRiverside Public School
Elementary: PublicHuntsville Public School
Elementary: PublicSt Dominic Catholic Secondary School
Secondary: CatholicGravenhurst High School
Secondary: PublicHaliburton Highland Secondary School
Secondary: PublicBracebridge and Muskoka Lakes Secondary School
Secondary: PublicHuntsville High School
Secondary: PublicTrillium Lakelands' AETC's
Secondary: Public

