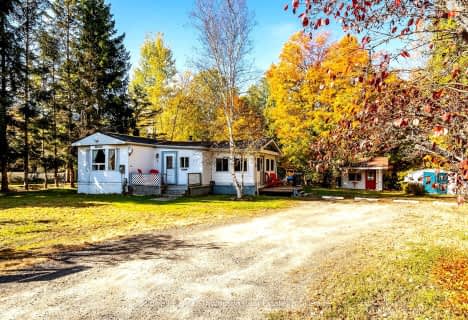Sold on Aug 03, 2012
Note: Property is not currently for sale or for rent.

-
Type: Detached
-
Style: 1 1/2 Storey
-
Lot Size: 196 x 191 Acres
-
Age: No Data
-
Taxes: $3,095 per year
-
Days on Site: 141 Days
-
Added: Dec 13, 2024 (4 months on market)
-
Updated:
-
Last Checked: 3 months ago
-
MLS®#: X11565654
-
Listed By: Coldwell banker thompson real estate, brokerage, huntsville -m93
Fabulous home situated on a gorgeous lot on sought-after Skyhills Road. Impeccably finished and tastefully designed, you can feel the quality of this home as soon as you walk through the door. With a functional layout and beautiful open-concept design, this 3 bed, 3 bath home is perfect for a family, but could also work well for retirees with main-floor master suite. Built in 2003, there are almost too many features to list; it boasts hardwood floors, a gorgeous stone fireplace, walk-in pantry, main-floor laundry and a fabulous master suite with huge walk-in closet to name just a few. This home has all the privacy you want, set back from the road and treed, but gives you stunning wide open views of rolling fields and Muskoka landscapes. This unique home is not only beautiful, but also functional with more storage then you could ever need with a massive crawlspace with outside access and an oversized insulated detached garage with heated workshop. *Buyer to verify taxes & meas
Property Details
Facts for 628 SKYHILLS Road, Huntsville
Status
Days on Market: 141
Last Status: Sold
Sold Date: Aug 03, 2012
Closed Date: Aug 15, 2012
Expiry Date: Sep 15, 2012
Sold Price: $377,000
Unavailable Date: Aug 03, 2012
Input Date: Mar 12, 2012
Property
Status: Sale
Property Type: Detached
Style: 1 1/2 Storey
Area: Huntsville
Community: Chaffey
Availability Date: Flexible
Inside
Bedrooms: 3
Bathrooms: 3
Kitchens: 1
Rooms: 13
Air Conditioning: Central Air
Fireplace: No
Washrooms: 3
Utilities
Electricity: Yes
Telephone: Yes
Building
Heat Type: Forced Air
Heat Source: Propane
Exterior: Wood
Water Supply Type: Drilled Well
Water Supply: Well
Special Designation: Unknown
Parking
Driveway: Other
Garage Spaces: 2
Garage Type: Attached
Fees
Tax Year: 2011
Tax Legal Description: CON 5, PT LOT 2, RP 35R13678; TOWN OF HUNTSVILLE, DISTRICT OF MU
Taxes: $3,095
Land
Cross Street: Ravenscliffe to Skyh
Municipality District: Huntsville
Pool: None
Sewer: Septic
Lot Depth: 191 Acres
Lot Frontage: 196 Acres
Lot Irregularities: 196'X191'XIRRX260' (1
Zoning: RR
Access To Property: Yr Rnd Municpal Rd
Shoreline Allowance: None
Rooms
Room details for 628 SKYHILLS Road, Huntsville
| Type | Dimensions | Description |
|---|---|---|
| Living Main | 4.64 x 5.56 | |
| Dining Main | 3.42 x 3.65 | |
| Kitchen Main | 3.55 x 6.40 | |
| Prim Bdrm Main | 4.21 x 4.16 | |
| Laundry Main | 1.62 x 3.55 | |
| Other Main | 3.42 x 3.50 | |
| Br 2nd | 3.60 x 4.52 | |
| Br 2nd | 2.66 x 5.99 | |
| Other 2nd | 4.06 x 2.92 | |
| Bathroom Main | - | |
| Bathroom Main | - | |
| Bathroom 2nd | - |
| XXXXXXXX | XXX XX, XXXX |
XXXX XXX XXXX |
$XXX,XXX |
| XXX XX, XXXX |
XXXXXX XXX XXXX |
$XXX,XXX | |
| XXXXXXXX | XXX XX, XXXX |
XXXXXXXX XXX XXXX |
|
| XXX XX, XXXX |
XXXXXX XXX XXXX |
$XXX,XXX | |
| XXXXXXXX | XXX XX, XXXX |
XXXX XXX XXXX |
$XXX,XXX |
| XXX XX, XXXX |
XXXXXX XXX XXXX |
$XXX,XXX |
| XXXXXXXX XXXX | XXX XX, XXXX | $377,000 XXX XXXX |
| XXXXXXXX XXXXXX | XXX XX, XXXX | $387,500 XXX XXXX |
| XXXXXXXX XXXXXXXX | XXX XX, XXXX | XXX XXXX |
| XXXXXXXX XXXXXX | XXX XX, XXXX | $399,500 XXX XXXX |
| XXXXXXXX XXXX | XXX XX, XXXX | $355,000 XXX XXXX |
| XXXXXXXX XXXXXX | XXX XX, XXXX | $364,900 XXX XXXX |

Saint Mary's School
Elementary: CatholicPine Glen Public School
Elementary: PublicV K Greer Memorial Public School
Elementary: PublicSpruce Glen Public School
Elementary: PublicRiverside Public School
Elementary: PublicHuntsville Public School
Elementary: PublicSt Dominic Catholic Secondary School
Secondary: CatholicGravenhurst High School
Secondary: PublicAlmaguin Highlands Secondary School
Secondary: PublicBracebridge and Muskoka Lakes Secondary School
Secondary: PublicHuntsville High School
Secondary: PublicTrillium Lakelands' AETC's
Secondary: Public- 1 bath
- 4 bed
- 1500 sqft

