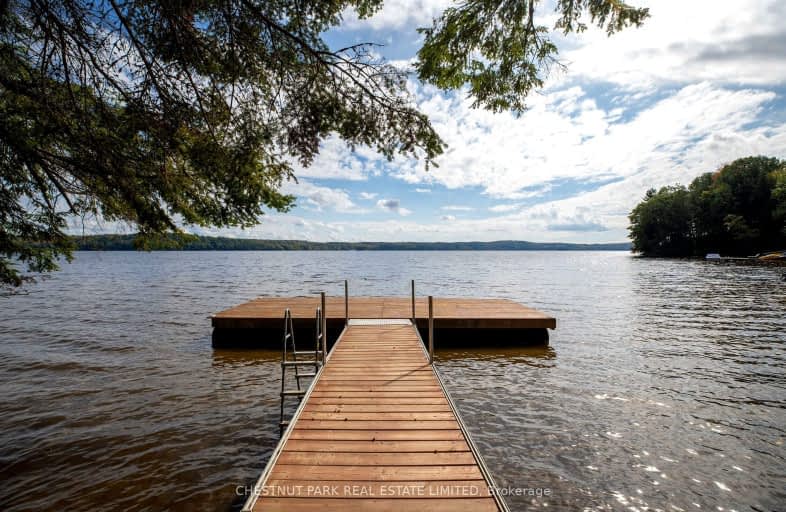Car-Dependent
- Almost all errands require a car.
0
/100
Somewhat Bikeable
- Almost all errands require a car.
8
/100

Saint Mary's School
Elementary: Catholic
8.00 km
Pine Glen Public School
Elementary: Public
8.35 km
V K Greer Memorial Public School
Elementary: Public
5.85 km
Spruce Glen Public School
Elementary: Public
10.52 km
Riverside Public School
Elementary: Public
6.37 km
Huntsville Public School
Elementary: Public
8.14 km
St Dominic Catholic Secondary School
Secondary: Catholic
23.74 km
Gravenhurst High School
Secondary: Public
39.18 km
Almaguin Highlands Secondary School
Secondary: Public
65.23 km
Bracebridge and Muskoka Lakes Secondary School
Secondary: Public
22.23 km
Huntsville High School
Secondary: Public
7.92 km
Trillium Lakelands' AETC's
Secondary: Public
24.76 km
-
Port Sydney Playground
Huntsville ON 4.6km -
Orchard Park
Huntsville ON P1H 1X7 6.69km -
Irene Street Park
19 Irene St, Huntsville ON P1H 1W3 6.89km
-
Localcoin Bitcoin ATM - Main West Variety
128 Main St W, Huntsville ON P1H 1W5 7.15km -
Kawartha Credit Union
110 N Kinton Ave, Huntsville ON P1H 0A9 7.86km -
CIBC
1 Main St W, Huntsville ON P1H 2C5 8.05km



