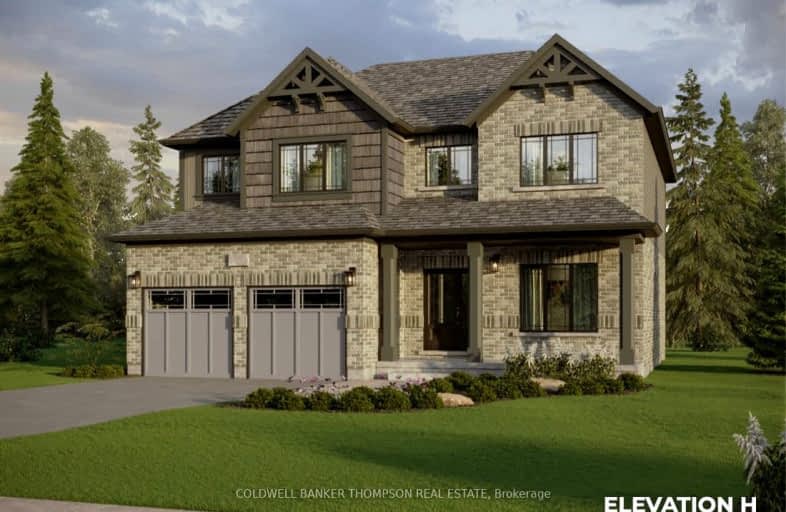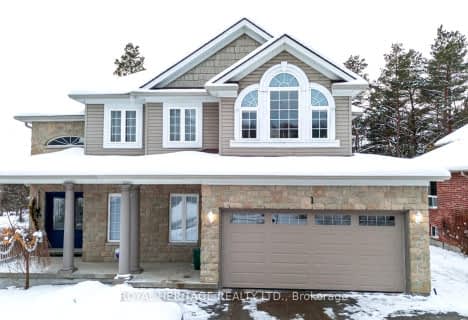
Saint Mary's School
Elementary: Catholic
3.31 km
Pine Glen Public School
Elementary: Public
2.72 km
V K Greer Memorial Public School
Elementary: Public
16.66 km
Spruce Glen Public School
Elementary: Public
0.52 km
Riverside Public School
Elementary: Public
5.60 km
Huntsville Public School
Elementary: Public
2.72 km
St Dominic Catholic Secondary School
Secondary: Catholic
34.18 km
Gravenhurst High School
Secondary: Public
49.84 km
Almaguin Highlands Secondary School
Secondary: Public
56.43 km
Bracebridge and Muskoka Lakes Secondary School
Secondary: Public
32.92 km
Huntsville High School
Secondary: Public
3.01 km
Trillium Lakelands' AETC's
Secondary: Public
35.34 km


