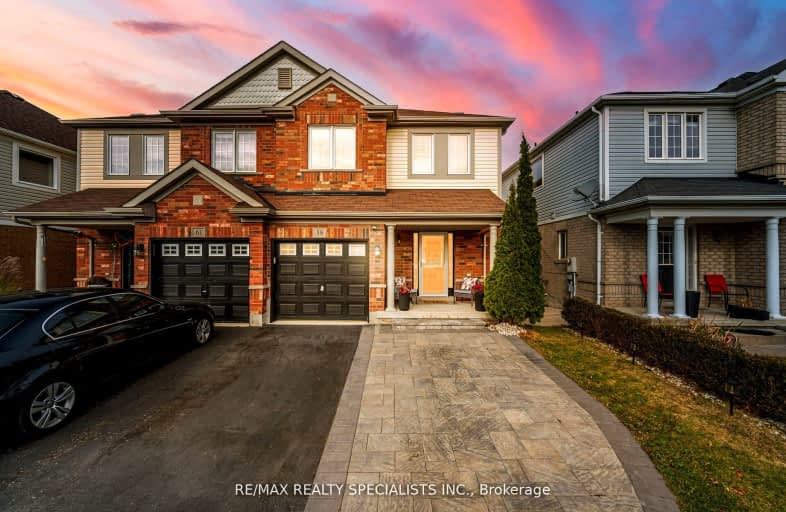Somewhat Walkable
- Some errands can be accomplished on foot.
64
/100
Some Transit
- Most errands require a car.
40
/100
Bikeable
- Some errands can be accomplished on bike.
52
/100

St Teresa of Calcutta Catholic School
Elementary: Catholic
1.90 km
St André Bessette Catholic School
Elementary: Catholic
1.17 km
Nottingham Public School
Elementary: Public
1.36 km
Michaëlle Jean Public School
Elementary: Public
1.06 km
St Josephine Bakhita Catholic Elementary School
Elementary: Catholic
0.41 km
da Vinci Public School Elementary Public School
Elementary: Public
0.61 km
École secondaire Ronald-Marion
Secondary: Public
4.92 km
Archbishop Denis O'Connor Catholic High School
Secondary: Catholic
4.07 km
Notre Dame Catholic Secondary School
Secondary: Catholic
1.14 km
Ajax High School
Secondary: Public
5.67 km
J Clarke Richardson Collegiate
Secondary: Public
1.26 km
Pickering High School
Secondary: Public
4.25 km
-
Baycliffe Park
67 Baycliffe Dr, Whitby ON L1P 1W7 4.92km -
Whitby Soccer Dome
695 Rossland Rd W, Whitby ON L1R 2P2 5.72km -
Central Park
Michael Blvd, Whitby ON 7.05km
-
BMO Bank of Montreal
150 Kingston Rd E, Ajax ON L1Z 1E5 3.57km -
Scotiabank
15 Westney Rd N (at Hwy 2.), Ajax ON L1T 1P4 3.71km -
TD Canada Trust Branch and ATM
110 Taunton Rd W, Whitby ON L1R 3H8 6.81km














