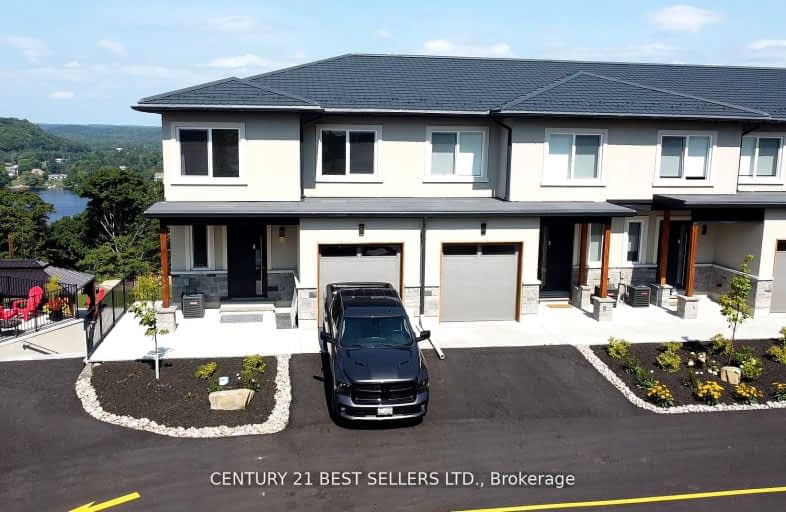Car-Dependent
- Most errands require a car.
Somewhat Bikeable
- Most errands require a car.

Saint Mary's School
Elementary: CatholicPine Glen Public School
Elementary: PublicV K Greer Memorial Public School
Elementary: PublicSpruce Glen Public School
Elementary: PublicRiverside Public School
Elementary: PublicHuntsville Public School
Elementary: PublicSt Dominic Catholic Secondary School
Secondary: CatholicGravenhurst High School
Secondary: PublicAlmaguin Highlands Secondary School
Secondary: PublicBracebridge and Muskoka Lakes Secondary School
Secondary: PublicHuntsville High School
Secondary: PublicTrillium Lakelands' AETC's
Secondary: Public-
Irene Street Park
19 Irene St, Huntsville ON P1H 1W3 0.77km -
River Mill Park
Huntsville ON P1H 2A6 1.05km -
Town Dock Park
Huntsville ON P0H 0A9 1.1km
-
Localcoin Bitcoin ATM - Main West Variety
128 Main St W, Huntsville ON P1H 1W5 0.56km -
Kawartha Credit Union
110 N Kinton Ave, Huntsville ON P1H 0A9 0.59km -
CIBC
1 Main St W, Huntsville ON P1H 2C5 0.76km




