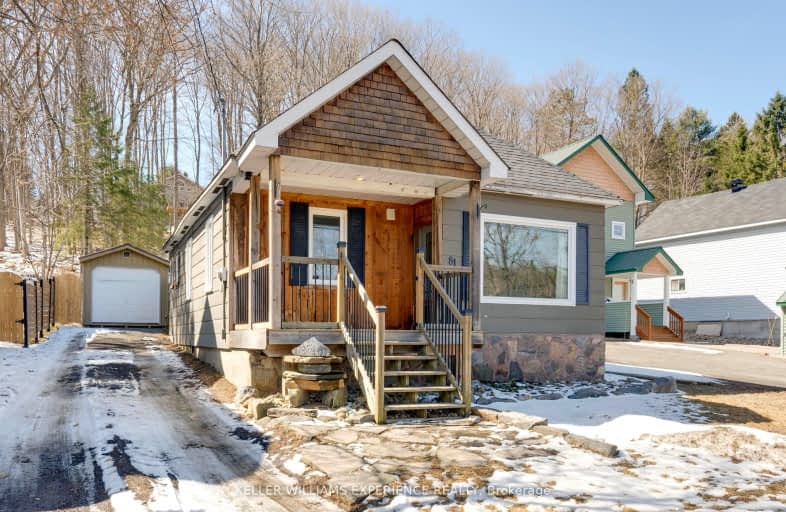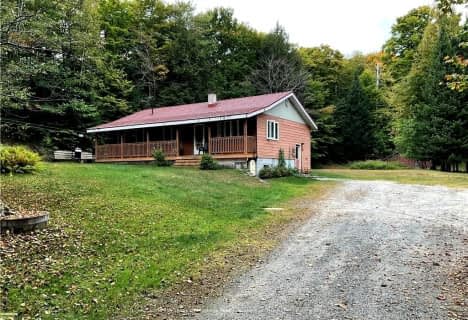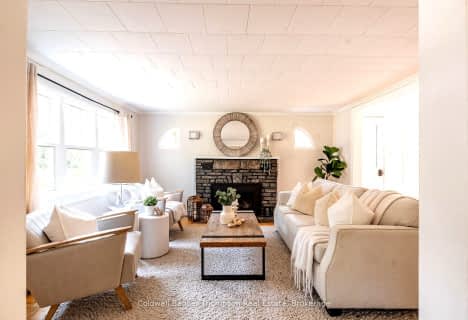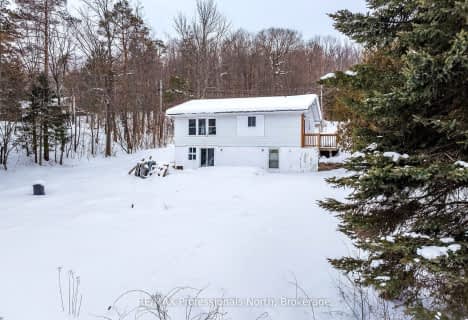Somewhat Walkable
- Some errands can be accomplished on foot.
62
/100
Somewhat Bikeable
- Most errands require a car.
26
/100

Saint Mary's School
Elementary: Catholic
2.15 km
Pine Glen Public School
Elementary: Public
1.73 km
V K Greer Memorial Public School
Elementary: Public
13.60 km
Spruce Glen Public School
Elementary: Public
2.81 km
Riverside Public School
Elementary: Public
2.59 km
Huntsville Public School
Elementary: Public
0.92 km
St Dominic Catholic Secondary School
Secondary: Catholic
30.97 km
Gravenhurst High School
Secondary: Public
46.63 km
Almaguin Highlands Secondary School
Secondary: Public
59.34 km
Bracebridge and Muskoka Lakes Secondary School
Secondary: Public
29.71 km
Huntsville High School
Secondary: Public
0.26 km
Trillium Lakelands' AETC's
Secondary: Public
32.13 km
-
Riverside Park
Huntsville ON 0.8km -
River Mill Park
Huntsville ON P1H 2A6 0.9km -
Play Outdoors Canada
23 Manominee St, Huntsville ON 1.1km
-
Scotiabank
27 Main St E, Huntsville ON P1H 2C6 0.78km -
The Swap Shop
96 Main St E, Huntsville ON P1H 1H4 0.79km -
RBC Royal Bank
22 Main St E, Huntsville ON P1H 2C9 0.81km














