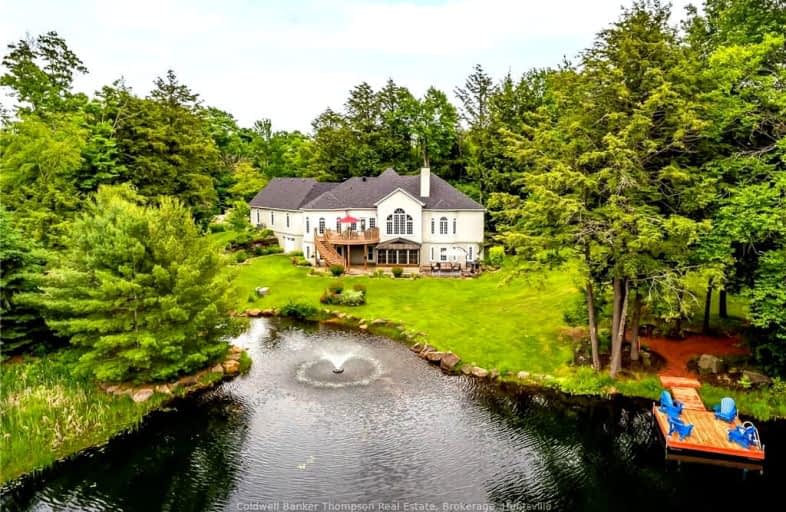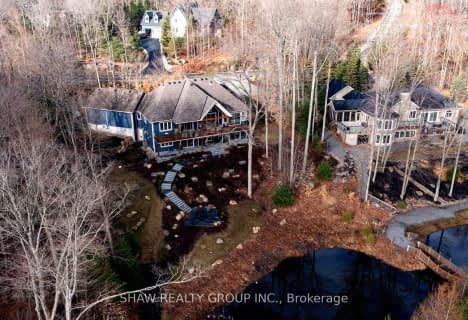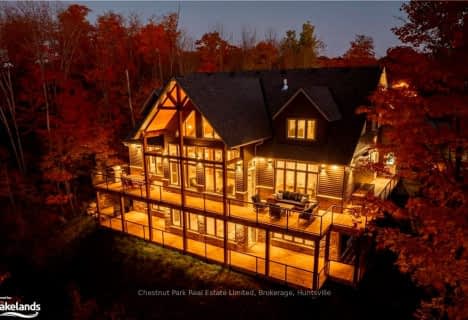
Car-Dependent
- Almost all errands require a car.
Somewhat Bikeable
- Almost all errands require a car.

Irwin Memorial Public School
Elementary: PublicSaint Mary's School
Elementary: CatholicPine Glen Public School
Elementary: PublicSpruce Glen Public School
Elementary: PublicRiverside Public School
Elementary: PublicHuntsville Public School
Elementary: PublicSt Dominic Catholic Secondary School
Secondary: CatholicGravenhurst High School
Secondary: PublicAlmaguin Highlands Secondary School
Secondary: PublicBracebridge and Muskoka Lakes Secondary School
Secondary: PublicHuntsville High School
Secondary: PublicTrillium Lakelands' AETC's
Secondary: Public-
Hidden Valley Resort
22 Ski Club Rd, Huntsville ON P1H 1A9 2.88km -
Deerhurst Dog Sledding
Huntsville ON 3.23km -
Brunel Lift Locks
561 Brunel Rd, Huntsville ON P1H 1R9 6.95km
-
BMO Bank of Montreal
91 King William St, Huntsville ON P1H 1E5 6.08km -
Scotiabank
198 Muskoka Rd N, Huntsville ON P1H 2A5 6.32km -
BMO Bank of Montreal
70 King William St, Huntsville ON P1H 2A5 6.39km
- — bath
- — bed
- — sqft
1259 Golf Course Road, Lake of Bays, Ontario • P1H 2J6 • Lake of Bays
- 2 bath
- 2 bed
- 1500 sqft
Lot 1 St Andrews Circle, Huntsville, Ontario • P1H 1B1 • Huntsville
- 2 bath
- 3 bed
- 1500 sqft
25 Deerhurst Highlands Drive, Huntsville, Ontario • P1H 1B1 • Huntsville
- 2 bath
- 2 bed
- 1500 sqft
Lot 3 Saint Andrews Circle, Huntsville, Ontario • P1H 1B1 • Huntsville
- 4 bath
- 2 bed
- 2000 sqft
Lot 2 Saint Andrews Circle, Huntsville, Ontario • P1H 1B1 • Huntsville

















