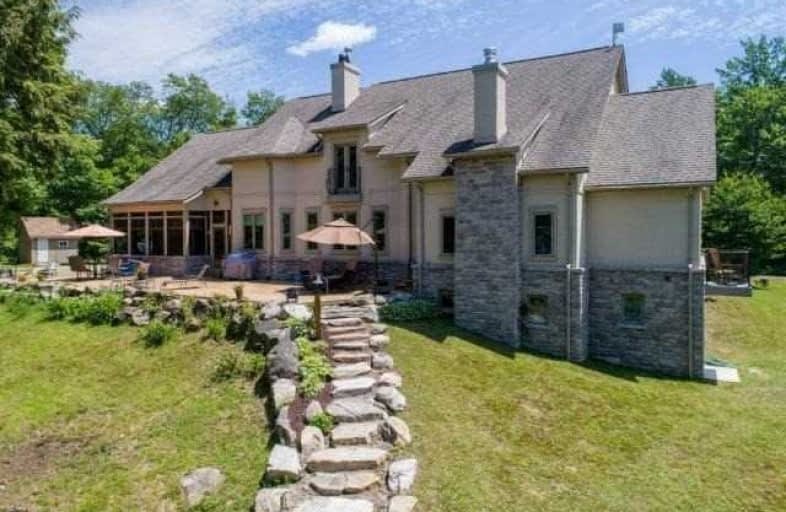Sold on Sep 09, 2017
Note: Property is not currently for sale or for rent.

-
Type: Rural Resid
-
Style: 2-Storey
-
Size: 5000 sqft
-
Lot Size: 220.98 x 214 Metres
-
Age: 6-15 years
-
Taxes: $8,000 per year
-
Days on Site: 70 Days
-
Added: Sep 07, 2019 (2 months on market)
-
Updated:
-
Last Checked: 3 months ago
-
MLS®#: X3878801
-
Listed By: Royal lepage lakes of muskoka realty, brokerage
Be Wowed Away. With Over 725 Ft Of Level Frontage On Bay Lake, Accessible Year Round, Yoiu Will Find This Stunning Custom Built Executive Home. From The Moment You Enter The Private Driveway, Until The Sandy Beach This Property Will Give You All The Room And Privacy You Need. Icf Construction, Hardwood Floors, 3 Floors To Explore And Behind Every Door You'll Find Another Finished Room.
Extras
Basement Also Has: Theatre Room And Full Kitchen. Legal Des Cont'd: 42R13038, Pt Lt 35 Con 4 **Interboard Listing: Ontario Lakelands Real Estate Association**
Property Details
Facts for 90 King Sideroad, Huntsville
Status
Days on Market: 70
Last Status: Sold
Sold Date: Sep 09, 2017
Closed Date: Apr 12, 2018
Expiry Date: Oct 31, 2017
Sold Price: $1,300,000
Unavailable Date: Sep 09, 2017
Input Date: Jul 20, 2017
Prior LSC: Listing with no contract changes
Property
Status: Sale
Property Type: Rural Resid
Style: 2-Storey
Size (sq ft): 5000
Age: 6-15
Area: Huntsville
Availability Date: T B A
Assessment Amount: $980,000
Assessment Year: 2017
Inside
Bedrooms: 4
Bathrooms: 5
Kitchens: 2
Rooms: 10
Den/Family Room: Yes
Air Conditioning: Central Air
Fireplace: Yes
Laundry Level: Main
Central Vacuum: Y
Washrooms: 5
Utilities
Electricity: Yes
Gas: No
Cable: No
Telephone: Yes
Building
Basement: Finished
Basement 2: Full
Heat Type: Heat Pump
Heat Source: Grnd Srce
Exterior: Stone
Exterior: Stucco/Plaster
Water Supply Type: Drilled Well
Water Supply: Well
Physically Handicapped-Equipped: N
Special Designation: Unknown
Other Structures: Garden Shed
Other Structures: Workshop
Retirement: N
Parking
Driveway: Private
Garage Spaces: 3
Garage Type: Attached
Covered Parking Spaces: 8
Total Parking Spaces: 11
Fees
Tax Year: 2017
Tax Legal Description: Pcl 24737 Sec Ss;Pt Lt 34 Con 4 Perry, Pt 1 To 6
Taxes: $8,000
Highlights
Feature: Beach
Feature: Clear View
Feature: Cul De Sac
Feature: Lake Access
Feature: Level
Feature: Waterfront
Land
Cross Street: Hwy 11, Hwy 592, Bay
Municipality District: Huntsville
Fronting On: East
Parcel Number: 521610648
Pool: None
Sewer: Septic
Lot Depth: 214 Metres
Lot Frontage: 220.98 Metres
Lot Irregularities: 47 Acres
Acres: 25-49.99
Zoning: Residential
Waterfront: Direct
Water Frontage: 220.98
Shoreline Allowance: Owned
Shoreline Exposure: All
Rooms
Room details for 90 King Sideroad, Huntsville
| Type | Dimensions | Description |
|---|---|---|
| Living Ground | 4.98 x 5.43 | |
| Kitchen Ground | 3.30 x 4.70 | |
| Dining Ground | 4.75 x 3.97 | |
| Master Ground | 3.92 x 5.71 | Ensuite Bath |
| 2nd Br Ground | 2.80 x 3.52 | Ensuite Bath |
| Sunroom Ground | 6.71 x 2.24 | |
| Family 2nd | 4.02 x 8.61 | |
| Games 2nd | 4.10 x 9.73 | |
| Den Bsmt | 2.99 x 8.09 | |
| Family Bsmt | 4.90 x 4.98 | |
| Br 2nd | 2.99 x 2.83 | |
| Br Bsmt | 2.99 x 2.55 |
| XXXXXXXX | XXX XX, XXXX |
XXXX XXX XXXX |
$X,XXX,XXX |
| XXX XX, XXXX |
XXXXXX XXX XXXX |
$X,XXX,XXX |
| XXXXXXXX XXXX | XXX XX, XXXX | $1,300,000 XXX XXXX |
| XXXXXXXX XXXXXX | XXX XX, XXXX | $1,395,000 XXX XXXX |

Pelee Island Public School
Elementary: PublicSt Bernard Catholic School
Elementary: CatholicMalden Central Public School
Elementary: PublicStella Maris Catholic School
Elementary: CatholicAmherstburg Public School
Elementary: PublicÉcole élémentaire catholique Saint-Jean-Baptiste
Elementary: CatholicWestern Secondary School
Secondary: PublicCardinal Carter Catholic
Secondary: CatholicKingsville District High School
Secondary: PublicGeneral Amherst High School
Secondary: PublicSandwich Secondary School
Secondary: PublicSt Thomas of Villanova Secondary School
Secondary: Catholic

