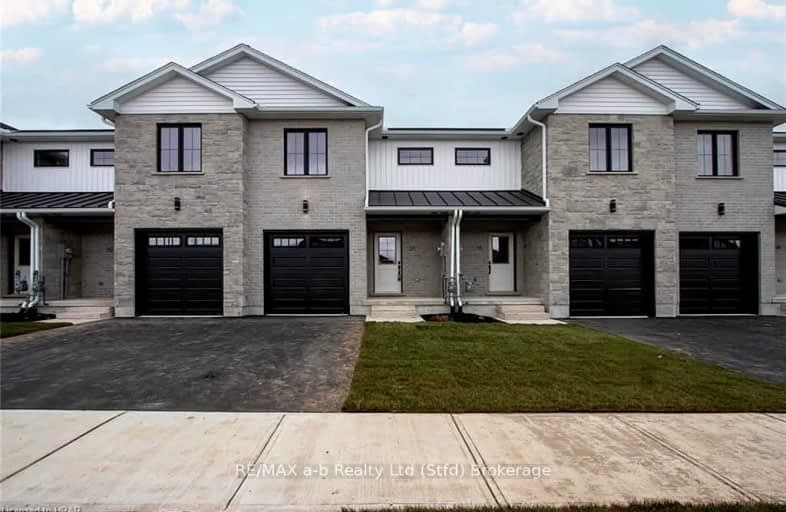Added 7 months ago

-
Type: Semi-Detached
-
Style: 2-Storey
-
Lot Size: 20 x 111 Feet
-
Age: New
-
Days on Site: 99 Days
-
Added: Nov 07, 2024 (7 months ago)
-
Updated:
-
Last Checked: 3 months ago
-
MLS®#: X11880246
-
Listed By: Re/max a-b realty ltd (stfd) brokerage
EXQUISITE AND AFFORDABLE! Two perfect words to describe Pol Quality Home latest project in Seaforth ON. These spacious 3 bedroom townhomes are located in the quiet Briarhill /Linda Drive subdivision. Offering an easy commute to London, Bayfield and Stratford areas the location is just one of the many features that make these homes not one to miss. A nice list of standard features including but not limited to hard surface countertops, custom cabinetry, asphalt driveway, sodded yard, and a master suite featuring either ensuite or walk-in closet. Priced at just $524,900.00, call today for more information!
Upcoming Open Houses
We do not have information on any open houses currently scheduled.
Schedule a Private Tour -
Contact Us
Property Details
Facts for 16 LINDA Drive, Huron East
Property
Status: Sale
Property Type: Semi-Detached
Style: 2-Storey
Age: New
Area: Huron East
Community: Seaforth
Availability Date: Flexible
Assessment Year: 2024
Inside
Bedrooms: 3
Bathrooms: 2
Kitchens: 1
Rooms: 8
Den/Family Room: No
Air Conditioning: Central Air
Fireplace: No
Central Vacuum: N
Washrooms: 2
Utilities
Electricity: Yes
Gas: Yes
Building
Basement: Full
Basement 2: Unfinished
Heat Type: Forced Air
Heat Source: Gas
Exterior: Brick
Exterior: Vinyl Siding
Elevator: N
Water Supply: Municipal
Special Designation: Unknown
Retirement: N
Parking
Driveway: Private
Garage Spaces: 1
Garage Type: Attached
Covered Parking Spaces: 1
Total Parking Spaces: 2
Fees
Tax Year: 2024
Tax Legal Description: BLOCK 16, PLAN 22M22 MUNICIPALITY OF HURON EAST
Highlights
Feature: Golf
Land
Cross Street: From HWY 7 turn righ
Municipality District: Huron East
Fronting On: East
Parcel Number: 000000000
Pool: None
Sewer: Sewers
Lot Depth: 111 Feet
Lot Frontage: 20 Feet
Acres: < .50
Zoning: R2
Open House
Open House Date: 2025-02-15
Open House Start: 10:00:00
Open House Finished: 02:00:00
Rooms
Room details for 16 LINDA Drive, Huron East
| Type | Dimensions | Description |
|---|---|---|
| Foyer Main | 3.07 x 3.02 | |
| Bathroom Main | - | |
| Kitchen Main | 3.78 x 3.17 | |
| Living Main | 5.64 x 6.15 | |
| Br 2nd | 2.72 x 3.02 | |
| Br 2nd | 3.94 x 3.00 | |
| Bathroom 2nd | - | |
| Br 2nd | 4.17 x 4.19 |
| X1078167 | Feb 14, 2025 |
Removed For Sale |
|
| Feb 09, 2024 |
Listed For Sale |
$524,900 | |
| X1188024 | Nov 07, 2024 |
Active For Sale |
$524,900 |
| X1078089 | Oct 31, 2024 |
Inactive For Sale |
|
| Jul 03, 2024 |
Listed For Sale |
$524,900 |
| X1078167 Removed | Feb 14, 2025 | For Sale |
| X1078167 Listed | Feb 09, 2024 | $524,900 For Sale |
| X1188024 Active | Nov 07, 2024 | $524,900 For Sale |
| X1078089 Inactive | Oct 31, 2024 | For Sale |
| X1078089 Listed | Jul 03, 2024 | $524,900 For Sale |
Car-Dependent
- Almost all errands require a car.

École élémentaire publique L'Héritage
Elementary: PublicChar-Lan Intermediate School
Elementary: PublicSt Peter's School
Elementary: CatholicHoly Trinity Catholic Elementary School
Elementary: CatholicÉcole élémentaire catholique de l'Ange-Gardien
Elementary: CatholicWilliamstown Public School
Elementary: PublicÉcole secondaire publique L'Héritage
Secondary: PublicCharlottenburgh and Lancaster District High School
Secondary: PublicSt Lawrence Secondary School
Secondary: PublicÉcole secondaire catholique La Citadelle
Secondary: CatholicHoly Trinity Catholic Secondary School
Secondary: CatholicCornwall Collegiate and Vocational School
Secondary: Public

