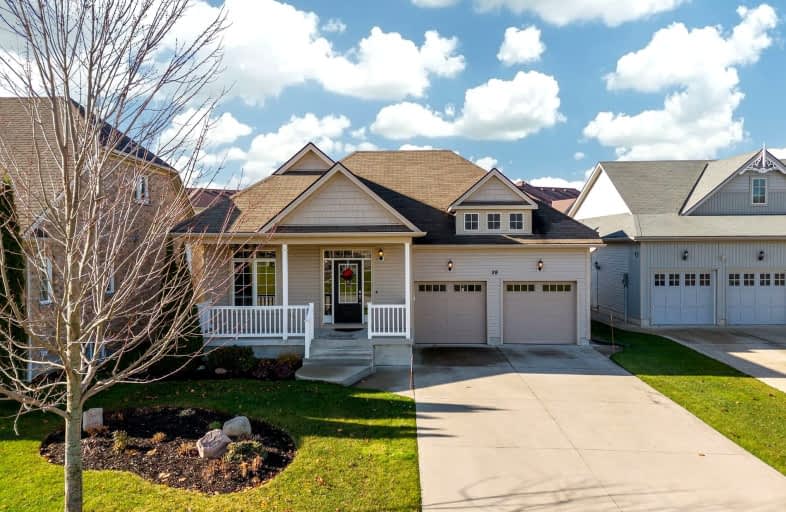Car-Dependent
- Almost all errands require a car.
10
/100
Somewhat Bikeable
- Most errands require a car.
27
/100

St Patricks Separate School
Elementary: Catholic
9.50 km
St Columban Separate School
Elementary: Catholic
6.12 km
Bluewater Coast Elementary Public School
Elementary: Public
14.75 km
St James Separate School
Elementary: Catholic
1.48 km
Seaforth Public School
Elementary: Public
1.81 km
Huron Centennial Public School
Elementary: Public
10.37 km
Avon Maitland District E-learning Centre
Secondary: Public
14.20 km
Mitchell District High School
Secondary: Public
18.00 km
South Huron District High School
Secondary: Public
22.12 km
Central Huron Secondary School
Secondary: Public
14.15 km
St Anne's Catholic School
Secondary: Catholic
13.63 km
F E Madill Secondary School
Secondary: Public
38.83 km
-
Seaforth Optimist Park
Main St, Seaforth ON N0K 1W0 0.96km -
St Elizabeth Park
Huron East ON 0.96km -
Seaforth Dog Park
Main St (Loyd Eisler), Egmondville ON N0K 1G0 0.98km
-
TD Canada Trust ATM
56 Main St S, Seaforth ON N0K 1W0 1.43km -
TD Canada Trust Branch and ATM
56 Main St S, Seaforth ON N0K 1W0 1.43km -
TD Bank Financial Group
56 Main St S, Huron East ON N0K 1W0 1.45km


