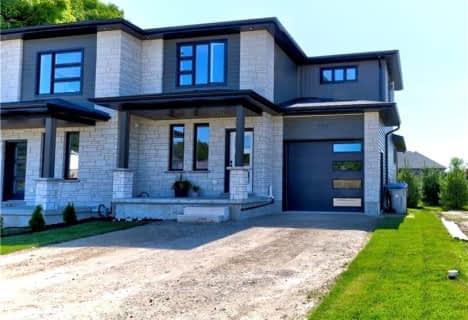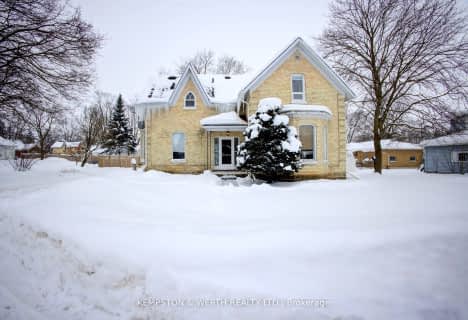
St Columban Separate School
Elementary: Catholic
23.91 km
F. E. Madill Elementary
Elementary: Public
17.19 km
North Woods Elementary Public School
Elementary: Public
9.07 km
Sacred Heart Separate School
Elementary: Catholic
16.95 km
Seaforth Public School
Elementary: Public
22.48 km
Maitland River Elementary
Elementary: Public
17.12 km
Avon Maitland District E-learning Centre
Secondary: Public
25.65 km
Mitchell District High School
Secondary: Public
29.07 km
Central Huron Secondary School
Secondary: Public
25.83 km
St Anne's Catholic School
Secondary: Catholic
25.66 km
F E Madill Secondary School
Secondary: Public
17.20 km
Listowel District Secondary School
Secondary: Public
24.78 km



