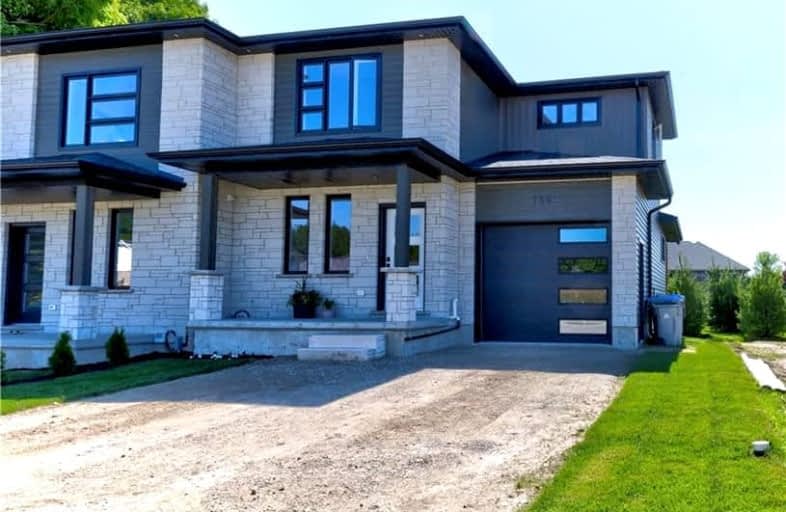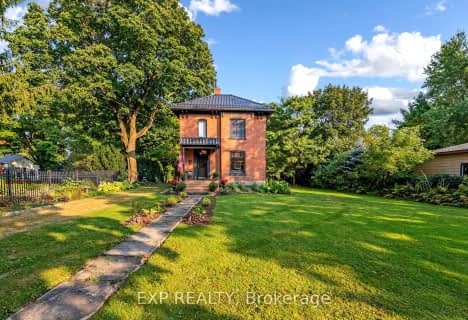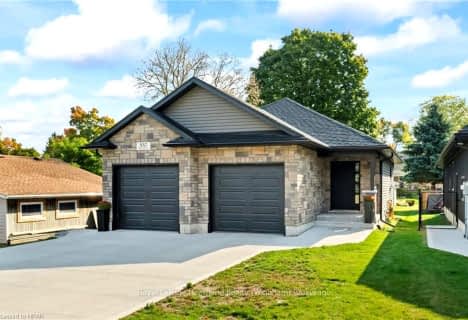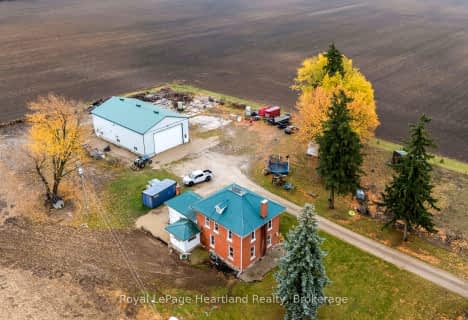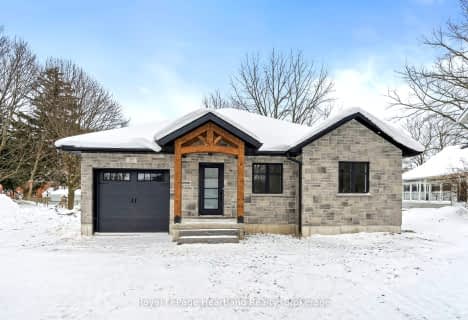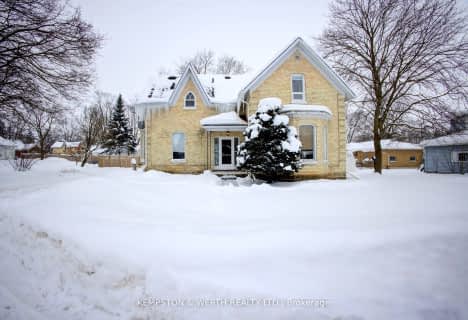Car-Dependent
- Most errands require a car.
Somewhat Bikeable
- Most errands require a car.

St Columban Separate School
Elementary: CatholicF. E. Madill Elementary
Elementary: PublicNorth Woods Elementary Public School
Elementary: PublicSacred Heart Separate School
Elementary: CatholicSeaforth Public School
Elementary: PublicMaitland River Elementary
Elementary: PublicAvon Maitland District E-learning Centre
Secondary: PublicMitchell District High School
Secondary: PublicCentral Huron Secondary School
Secondary: PublicSt Anne's Catholic School
Secondary: CatholicF E Madill Secondary School
Secondary: PublicListowel District Secondary School
Secondary: Public