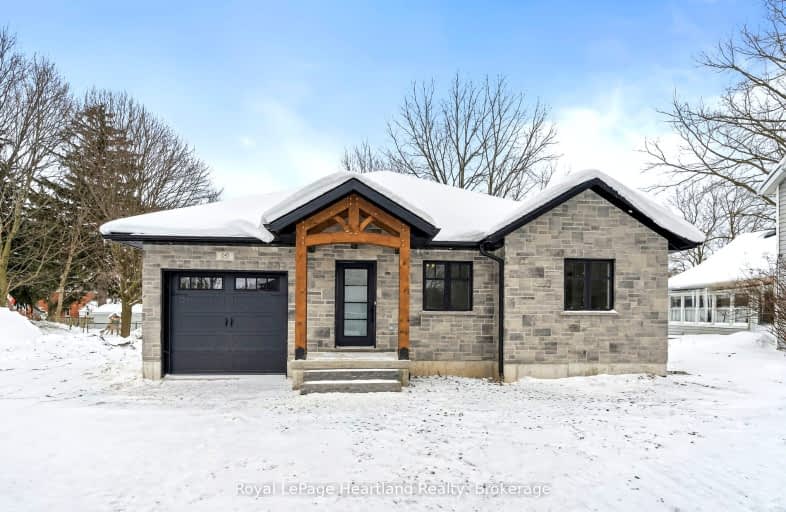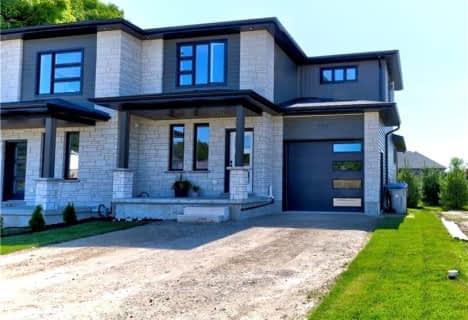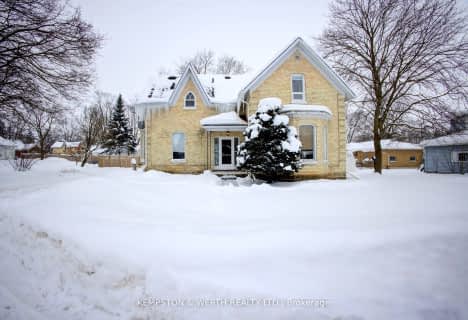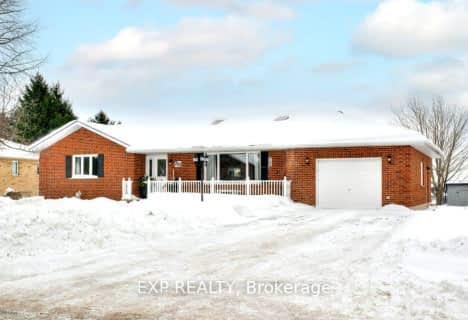
Video Tour
Car-Dependent
- Most errands require a car.
40
/100
Somewhat Bikeable
- Most errands require a car.
39
/100

St Columban Separate School
Elementary: Catholic
25.08 km
F. E. Madill Elementary
Elementary: Public
16.03 km
North Woods Elementary Public School
Elementary: Public
9.42 km
Sacred Heart Separate School
Elementary: Catholic
15.79 km
Hullett Central Public School
Elementary: Public
18.57 km
Maitland River Elementary
Elementary: Public
15.96 km
Avon Maitland District E-learning Centre
Secondary: Public
26.25 km
Mitchell District High School
Secondary: Public
30.25 km
Central Huron Secondary School
Secondary: Public
26.43 km
St Anne's Catholic School
Secondary: Catholic
26.28 km
F E Madill Secondary School
Secondary: Public
16.04 km
Listowel District Secondary School
Secondary: Public
24.84 km
-
Lucy's
Brussels ON 5.08km -
Lobies Park
Wingham ON 16.69km -
Cruikshank Park
Wingham ON 16.87km
-
CIBC
36 King St, Brussels ON N0G 1H0 0.32km -
Community Futures Huron
373 Turnberry St, Huron East ON N0G 1H0 0.52km -
HSBC ATM
61 Queen St, Tiverton ON N0G 2T0 12.66km





