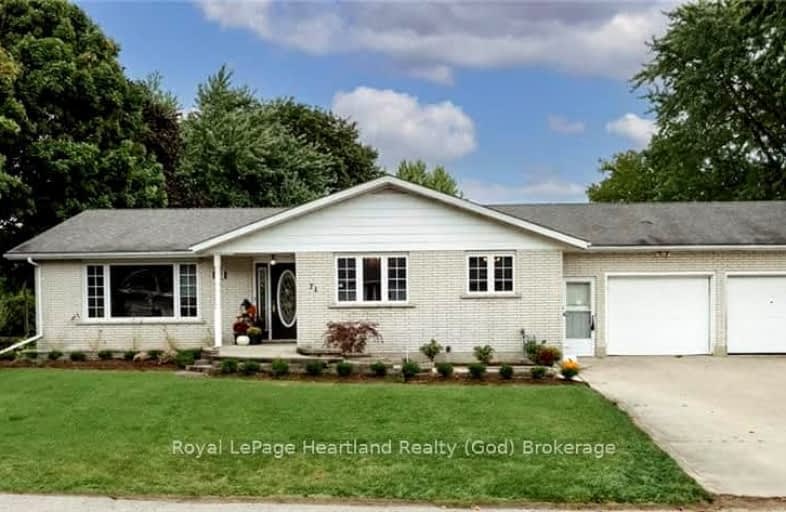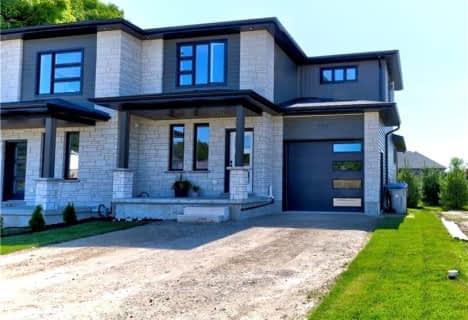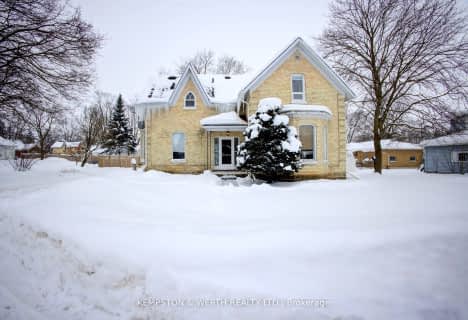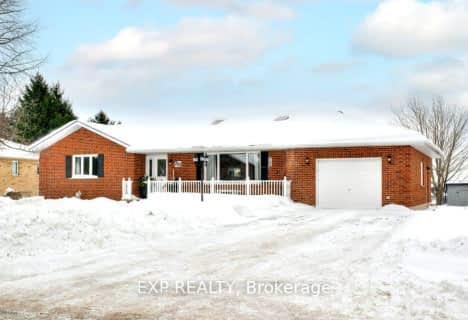Car-Dependent
- Most errands require a car.
35
/100
Somewhat Bikeable
- Most errands require a car.
36
/100

St Columban Separate School
Elementary: Catholic
24.66 km
F. E. Madill Elementary
Elementary: Public
16.63 km
North Woods Elementary Public School
Elementary: Public
8.89 km
Sacred Heart Separate School
Elementary: Catholic
16.39 km
Seaforth Public School
Elementary: Public
23.26 km
Maitland River Elementary
Elementary: Public
16.55 km
Avon Maitland District E-learning Centre
Secondary: Public
26.32 km
Mitchell District High School
Secondary: Public
29.68 km
Central Huron Secondary School
Secondary: Public
26.49 km
St Anne's Catholic School
Secondary: Catholic
26.33 km
F E Madill Secondary School
Secondary: Public
16.64 km
Listowel District Secondary School
Secondary: Public
24.43 km






