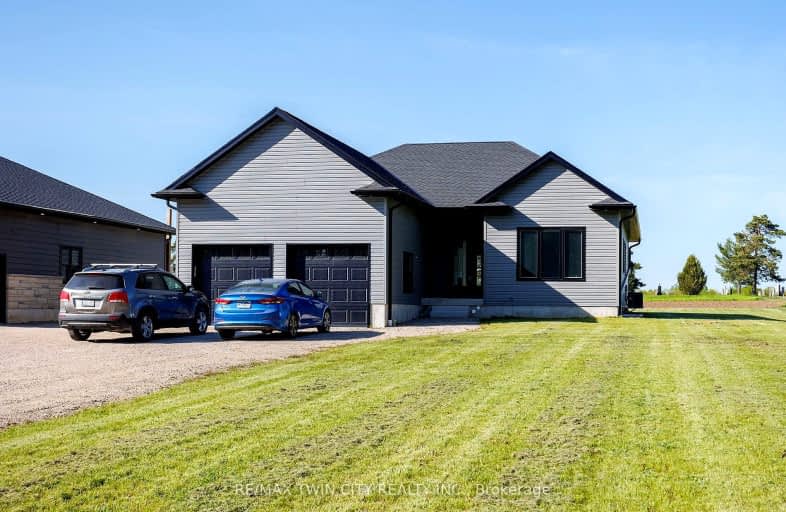Car-Dependent
- Almost all errands require a car.
0
/100
Somewhat Bikeable
- Most errands require a car.
27
/100

St Columban Separate School
Elementary: Catholic
22.56 km
F. E. Madill Elementary
Elementary: Public
21.70 km
North Woods Elementary Public School
Elementary: Public
4.27 km
Sacred Heart Separate School
Elementary: Catholic
21.50 km
Elma Township Public School
Elementary: Public
14.71 km
Maitland River Elementary
Elementary: Public
21.59 km
Avon Maitland District E-learning Centre
Secondary: Public
28.67 km
Mitchell District High School
Secondary: Public
25.46 km
Central Huron Secondary School
Secondary: Public
28.82 km
St Anne's Catholic School
Secondary: Catholic
28.57 km
F E Madill Secondary School
Secondary: Public
21.71 km
Listowel District Secondary School
Secondary: Public
20.23 km
-
Kin park
Louise Ave N, Listowel ON 19.53km -
Gorrie Ball Park
James St, Gorrie ON 19.84km -
New park
Listowel ON 20.04km
-
CIBC
36 King St, Brussels ON N0G 1H0 6.21km -
HSBC ATM
61 Queen St, Tiverton ON N0G 2T0 17.66km -
CIBC
605 Mitchell Rd S, Listowel ON N4W 0H5 18.52km


