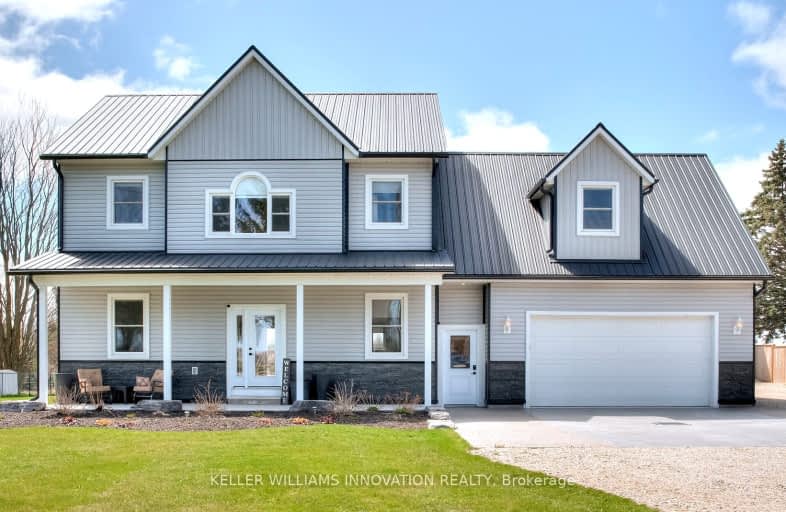Car-Dependent
- Almost all errands require a car.
1
/100
Somewhat Bikeable
- Most errands require a car.
26
/100

North Perth Elementary School
Elementary: Public
14.35 km
North Woods Elementary Public School
Elementary: Public
1.05 km
St Mary's Separate School
Elementary: Catholic
15.33 km
Listowel Eastdale Public School
Elementary: Public
15.42 km
Howick Central School
Elementary: Public
19.17 km
Elma Township Public School
Elementary: Public
11.92 km
Mitchell District High School
Secondary: Public
27.86 km
Norwell District Secondary School
Secondary: Public
26.93 km
F E Madill Secondary School
Secondary: Public
22.10 km
St Michael Catholic Secondary School
Secondary: Catholic
39.31 km
Listowel District Secondary School
Secondary: Public
15.66 km
Stratford Northwestern Secondary School
Secondary: Public
39.54 km
-
Lucy's
Brussels ON 7.77km -
Kin park
Louise Ave N, Listowel ON 14.82km -
New park
Listowel ON 15.38km
-
Community Futures Huron
373 Turnberry St, Huron East ON N0G 1H0 8.97km -
CIBC
36 King St, Brussels ON N0G 1H0 9.09km -
CIBC
605 Mitchell Rd S, Listowel ON N4W 0H5 13.88km


