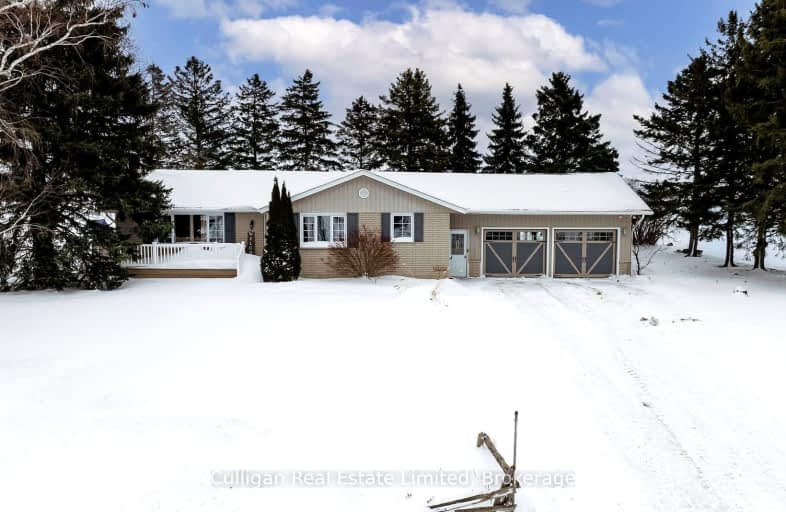Car-Dependent
- Almost all errands require a car.
0
/100
Somewhat Bikeable
- Most errands require a car.
27
/100

St Columban Separate School
Elementary: Catholic
10.15 km
Bluewater Coast Elementary Public School
Elementary: Public
8.57 km
St James Separate School
Elementary: Catholic
7.52 km
St Joseph Separate School
Elementary: Catholic
15.07 km
Seaforth Public School
Elementary: Public
7.88 km
Huron Centennial Public School
Elementary: Public
6.06 km
Avon Maitland District E-learning Centre
Secondary: Public
15.52 km
Mitchell District High School
Secondary: Public
20.51 km
South Huron District High School
Secondary: Public
16.47 km
Goderich District Collegiate Institute
Secondary: Public
34.26 km
Central Huron Secondary School
Secondary: Public
15.38 km
St Anne's Catholic School
Secondary: Catholic
14.90 km
-
St Elizabeth Park
Huron East ON 5.76km -
Seaforth Optimist Park
Main St, Seaforth ON N0K 1W0 6.66km -
Seaforth Dog Park
Main St (Loyd Eisler), Egmondville ON N0K 1G0 6.75km
-
TD Canada Trust Branch and ATM
56 Main St S, Seaforth ON N0K 1W0 7.38km -
TD Canada Trust ATM
56 Main St S, Seaforth ON N0K 1W0 7.38km -
Meridian Credit Union ATM
49 Main St S, Seaforth ON N0K 1W0 7.39km


