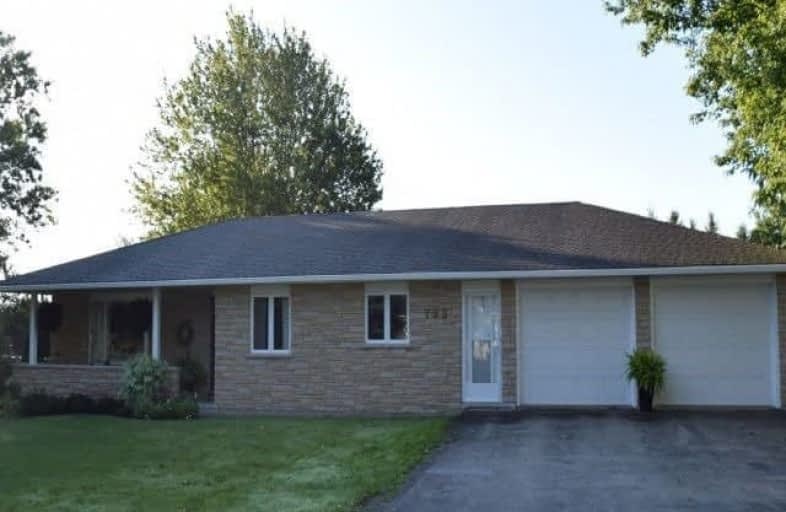Sold on Oct 27, 2017
Note: Property is not currently for sale or for rent.

-
Type: Detached
-
Style: Bungalow
-
Size: 1100 sqft
-
Lot Size: 100 x 132 Feet
-
Age: 31-50 years
-
Taxes: $3,222 per year
-
Days on Site: 49 Days
-
Added: Sep 07, 2019 (1 month on market)
-
Updated:
-
Last Checked: 2 weeks ago
-
MLS®#: X3920837
-
Listed By: Comfree commonsense network, brokerage
Prime Location.Professionally Renovated Open Concept 3 Bdrm Brick Home.Wheel Chair Accessible.Walking Distance To Sports Complex,Public Pool And All Amenities.Central To Kw,Goderich,London.Main Floor Laundry,Office.Master Bedroom:3 Pc Ensuite,Custom Wardrobes,Fireplace.Large Private Yard,30 X 12 Deck.Built In Organization Solutions.New Gas Furnace 2015.Just Move In And Enjoy.
Property Details
Facts for 753 Sports Drive, Huron East
Status
Days on Market: 49
Last Status: Sold
Sold Date: Oct 27, 2017
Closed Date: Nov 24, 2017
Expiry Date: Mar 07, 2018
Sold Price: $385,000
Unavailable Date: Oct 27, 2017
Input Date: Sep 08, 2017
Prior LSC: Listing with no contract changes
Property
Status: Sale
Property Type: Detached
Style: Bungalow
Size (sq ft): 1100
Age: 31-50
Area: Huron East
Availability Date: Flex
Inside
Bedrooms: 3
Bathrooms: 2
Kitchens: 1
Rooms: 9
Den/Family Room: No
Air Conditioning: None
Fireplace: Yes
Laundry Level: Main
Central Vacuum: Y
Washrooms: 2
Building
Basement: Unfinished
Heat Type: Forced Air
Heat Source: Gas
Exterior: Brick
Water Supply: Municipal
Special Designation: Unknown
Parking
Driveway: Pvt Double
Garage Spaces: 2
Garage Type: Attached
Covered Parking Spaces: 6
Total Parking Spaces: 8
Fees
Tax Year: 2016
Tax Legal Description: Pt Pklt 7 Pl 194 Brussels As In R256557; Municipal
Taxes: $3,222
Land
Cross Street: Corner Thomas St, Sp
Municipality District: Huron East
Fronting On: South
Pool: None
Sewer: Sewers
Lot Depth: 132 Feet
Lot Frontage: 100 Feet
Rooms
Room details for 753 Sports Drive, Huron East
| Type | Dimensions | Description |
|---|---|---|
| 2nd Br Main | 3.81 x 3.20 | |
| 3rd Br Main | 3.40 x 2.77 | |
| Foyer Main | 1.32 x 1.02 | |
| Kitchen Main | 3.68 x 3.15 | |
| Laundry Main | 3.81 x 2.39 | |
| Living Main | 7.01 x 3.96 | |
| Master Main | 3.78 x 3.10 | |
| Office Main | 3.61 x 2.39 |
| XXXXXXXX | XXX XX, XXXX |
XXXX XXX XXXX |
$XXX,XXX |
| XXX XX, XXXX |
XXXXXX XXX XXXX |
$XXX,XXX |
| XXXXXXXX XXXX | XXX XX, XXXX | $385,000 XXX XXXX |
| XXXXXXXX XXXXXX | XXX XX, XXXX | $399,900 XXX XXXX |

St Columban Separate School
Elementary: CatholicF. E. Madill Elementary
Elementary: PublicNorth Woods Elementary Public School
Elementary: PublicSacred Heart Separate School
Elementary: CatholicSeaforth Public School
Elementary: PublicMaitland River Elementary
Elementary: PublicAvon Maitland District E-learning Centre
Secondary: PublicMitchell District High School
Secondary: PublicCentral Huron Secondary School
Secondary: PublicSt Anne's Catholic School
Secondary: CatholicF E Madill Secondary School
Secondary: PublicListowel District Secondary School
Secondary: Public

