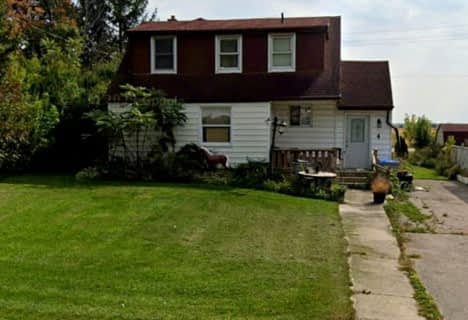
St James Separate School
Elementary: Catholic
11.86 km
St Joseph Separate School
Elementary: Catholic
3.06 km
Hullett Central Public School
Elementary: Public
12.89 km
Seaforth Public School
Elementary: Public
11.97 km
Clinton Public School
Elementary: Public
2.98 km
Huron Centennial Public School
Elementary: Public
9.07 km
Avon Maitland District E-learning Centre
Secondary: Public
3.40 km
Mitchell District High School
Secondary: Public
30.19 km
South Huron District High School
Secondary: Public
26.87 km
Goderich District Collegiate Institute
Secondary: Public
21.81 km
Central Huron Secondary School
Secondary: Public
3.20 km
St Anne's Catholic School
Secondary: Catholic
2.86 km

