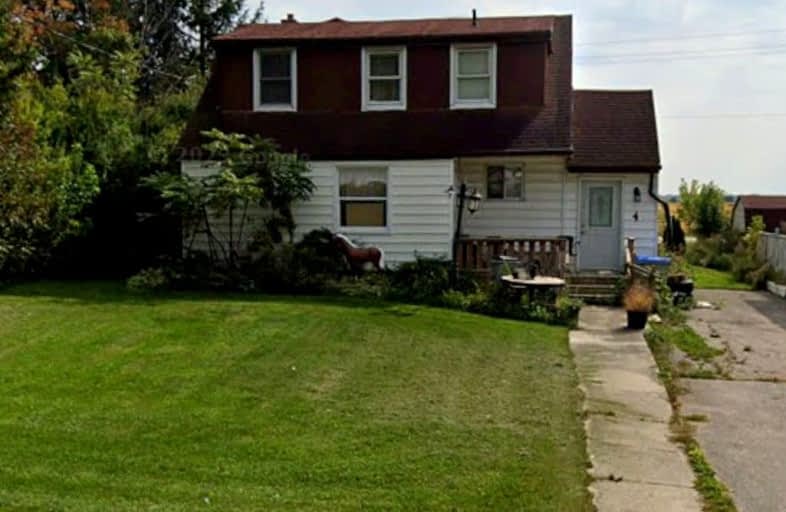Car-Dependent
- Almost all errands require a car.
Somewhat Bikeable
- Most errands require a car.

St James Separate School
Elementary: CatholicSt Joseph Separate School
Elementary: CatholicHullett Central Public School
Elementary: PublicSeaforth Public School
Elementary: PublicClinton Public School
Elementary: PublicHuron Centennial Public School
Elementary: PublicAvon Maitland District E-learning Centre
Secondary: PublicMitchell District High School
Secondary: PublicSouth Huron District High School
Secondary: PublicGoderich District Collegiate Institute
Secondary: PublicCentral Huron Secondary School
Secondary: PublicSt Anne's Catholic School
Secondary: Catholic-
St Elizabeth Park
Huron East ON 10.15km -
Seaforth Optimist Park
Main St, Seaforth ON N0K 1W0 10.33km -
Seaforth Dog Park
Main St (Loyd Eisler), Egmondville ON N0K 1G0 10.38km
-
RBC Royal Bank
68 Victoria Blvd, Clinton ON N0M 1L0 4.08km -
CIBC
39 Victoria Blvd, Clinton ON N0M 1L0 4.17km -
Libro Credit Union
48 Ontario St, Clinton ON N0M 1L0 4.19km
