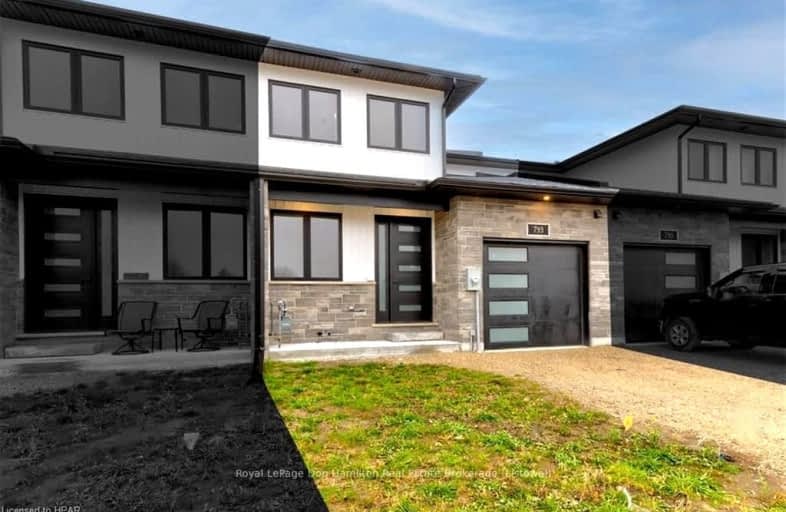Car-Dependent
- Most errands require a car.
30
/100
Somewhat Bikeable
- Most errands require a car.
35
/100

St Columban Separate School
Elementary: Catholic
24.42 km
F. E. Madill Elementary
Elementary: Public
16.81 km
North Woods Elementary Public School
Elementary: Public
8.93 km
Sacred Heart Separate School
Elementary: Catholic
16.58 km
Seaforth Public School
Elementary: Public
23.01 km
Maitland River Elementary
Elementary: Public
16.74 km
Avon Maitland District E-learning Centre
Secondary: Public
26.10 km
Mitchell District High School
Secondary: Public
29.48 km
Central Huron Secondary School
Secondary: Public
26.28 km
St Anne's Catholic School
Secondary: Catholic
26.12 km
F E Madill Secondary School
Secondary: Public
16.82 km
Listowel District Secondary School
Secondary: Public
24.53 km
-
Lucy's
Brussels ON 5.43km -
Lobies Park
Wingham ON 17.48km -
Cruikshank Park
Wingham ON 17.65km
-
CIBC
36 King St, Brussels ON N0G 1H0 0.78km -
Community Futures Huron
373 Turnberry St, Huron East ON N0G 1H0 0.94km -
HSBC ATM
61 Queen St, Tiverton ON N0G 2T0 13.4km


