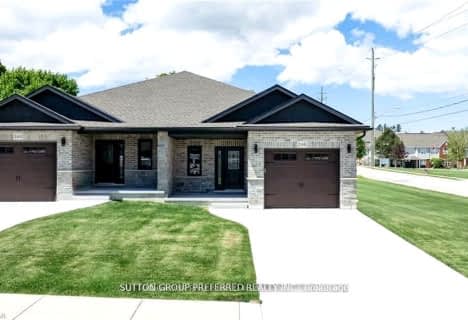Sold on Jun 21, 2024
Note: Property is not currently for sale or for rent.

-
Type: Detached
-
Style: Bungalow
-
Lot Size: 100 x 150
-
Age: 51-99 years
-
Taxes: $3,362 per year
-
Days on Site: 14 Days
-
Added: Dec 13, 2024 (2 weeks on market)
-
Updated:
-
Last Checked: 2 months ago
-
MLS®#: X10781368
-
Listed By: Coldwell banker dawnflight realty (seaforth) brokerage
Welcome to 79764 Front Road. This updated one floor brick and vinyl home offers a great peaceful country property close to town. The large foyer with heated floors leads to a spacious entry. Lots of custom updates including solid kitchen cabinetry opened up with cathedral wood ceilings, open concept to living room area plus separate dining area, (heated floorrs) with walk out to private covered new deck plus more deck area to entertain a large group. The primary bedroom offers a walk-in closet along with a second bedroom and full 4 piece bathroom all on the main floor with updates being done within the last 5 years. The lower level has a great space for games/rec room plus a family room with gas fireplace and a 3 piece bathroom along with a third bedroom or office and laundry area. Beautiful custom work done from the solid wood doors and through the home shows off the quality throughout this home and must be seen to be appreciated. The original attached garage has been converted to a huge workshop which will be an empty garage measuring 19 wide by 52 deep. The rear of the garage was added on for more bonus room along with the covered deck area. You can sit and relax rain or shine in the quiet 100 x 150 foot treed private lot. Another added bonus is the great storage shed.
Property Details
Facts for 79764 FRONT Road, Huron East
Status
Days on Market: 14
Last Status: Sold
Sold Date: Jun 21, 2024
Closed Date: Aug 15, 2024
Expiry Date: Dec 07, 2024
Sold Price: $695,000
Unavailable Date: Jun 21, 2024
Input Date: Jun 07, 2024
Prior LSC: Sold
Property
Status: Sale
Property Type: Detached
Style: Bungalow
Age: 51-99
Area: Huron East
Availability Date: Prefer Aug 15
Assessment Amount: $245,000
Assessment Year: 2024
Inside
Bedrooms: 2
Bathrooms: 2
Kitchens: 1
Rooms: 8
Air Conditioning: Central Air
Fireplace: No
Washrooms: 2
Building
Basement: Finished
Basement 2: Full
Heat Type: Forced Air
Heat Source: Gas
Exterior: Brick
Exterior: Vinyl Siding
Elevator: N
Water Supply Type: Drilled Well
Special Designation: Unknown
Parking
Driveway: Other
Garage Spaces: 1
Garage Type: Attached
Covered Parking Spaces: 6
Total Parking Spaces: 6
Fees
Tax Year: 2024
Tax Legal Description: PT LOT 35 CON 1 HURON ROAD SURVEY TUCKERSMITH PTS 3 & 4 22R4303;
Taxes: $3,362
Highlights
Feature: Golf
Feature: Hospital
Land
Cross Street: Highway 8 between Cl
Municipality District: Huron East
Parcel Number: 412830005
Pool: None
Sewer: Septic
Lot Depth: 150
Lot Frontage: 100
Acres: .50-1.99
Zoning: AG3
Rooms
Room details for 79764 FRONT Road, Huron East
| Type | Dimensions | Description |
|---|---|---|
| Kitchen Main | 5.51 x 2.82 | |
| Living Main | 5.54 x 4.60 | |
| Dining Main | 4.47 x 3.66 | |
| Bathroom Main | - | |
| Prim Bdrm Main | 3.23 x 3.58 | |
| Br Main | 3.20 x 2.82 | |
| Foyer Main | 1.63 x 3.35 | |
| Workshop Main | 6.07 x 15.85 | |
| Family Lower | 5.31 x 5.23 | |
| Rec Lower | 5.31 x 7.24 | |
| Bathroom Lower | - | |
| Laundry Lower | 2.06 x 3.43 |
| XXXXXXXX | XXX XX, XXXX |
XXXX XXX XXXX |
$XXX,XXX |
| XXX XX, XXXX |
XXXXXX XXX XXXX |
$XXX,XXX |
| XXXXXXXX XXXX | XXX XX, XXXX | $695,000 XXX XXXX |
| XXXXXXXX XXXXXX | XXX XX, XXXX | $749,900 XXX XXXX |

St James Separate School
Elementary: CatholicSt Joseph Separate School
Elementary: CatholicHullett Central Public School
Elementary: PublicSeaforth Public School
Elementary: PublicClinton Public School
Elementary: PublicHuron Centennial Public School
Elementary: PublicAvon Maitland District E-learning Centre
Secondary: PublicMitchell District High School
Secondary: PublicSouth Huron District High School
Secondary: PublicGoderich District Collegiate Institute
Secondary: PublicCentral Huron Secondary School
Secondary: PublicSt Anne's Catholic School
Secondary: Catholic- 2 bath
- 2 bed
- 1100 sqft
246 Beech Street, Central Huron, Ontario • N0M 1L0 • Clinton

