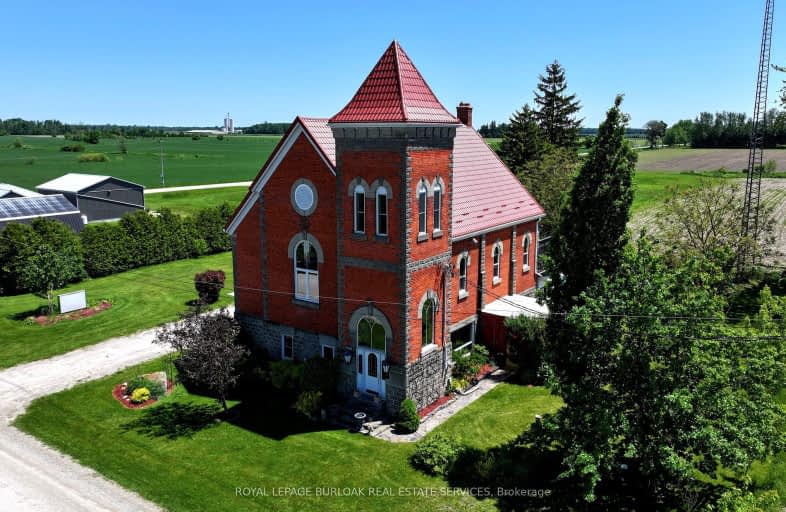Car-Dependent
- Almost all errands require a car.
0
/100
Somewhat Bikeable
- Most errands require a car.
27
/100

St Patricks Separate School
Elementary: Catholic
19.12 km
St Patricks Separate School
Elementary: Catholic
19.54 km
Mitchell District Elementary
Elementary: Public
18.83 km
North Woods Elementary Public School
Elementary: Public
7.99 km
Elma Township Public School
Elementary: Public
10.46 km
Upper Thames Elementary School
Elementary: Public
18.96 km
Mitchell District High School
Secondary: Public
18.83 km
F E Madill Secondary School
Secondary: Public
29.33 km
Stratford Central Secondary School
Secondary: Public
33.11 km
St Michael Catholic Secondary School
Secondary: Catholic
31.29 km
Listowel District Secondary School
Secondary: Public
19.19 km
Stratford Northwestern Secondary School
Secondary: Public
31.54 km
-
Lucy's
Brussels ON 15.21km -
Kin park
Louise Ave N, Listowel ON 19.18km -
New park
Listowel ON 19.43km
-
CIBC
36 King St, Brussels ON N0G 1H0 13.64km -
Community Futures Huron
373 Turnberry St, Huron East ON N0G 1H0 13.65km -
President's Choice Financial ATM
600 Mitchell Rd S, Listowel ON N4W 3T1 17.82km


