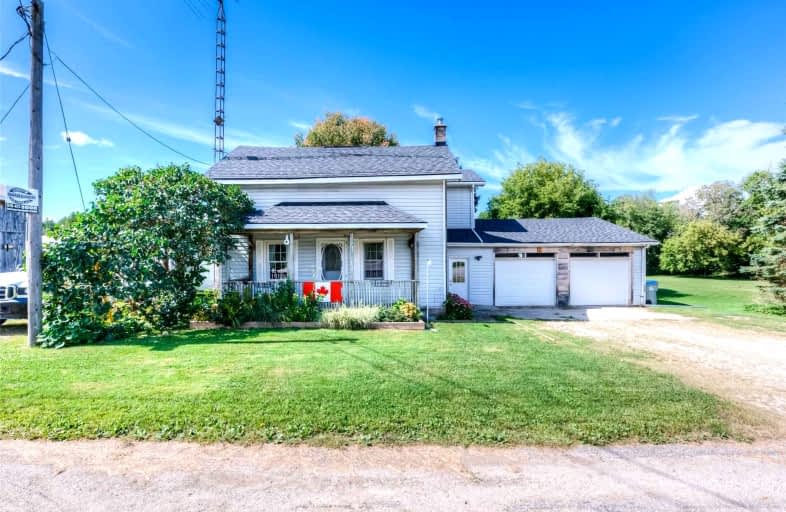Sold on Nov 11, 2022
Note: Property is not currently for sale or for rent.

-
Type: Detached
-
Style: 2-Storey
-
Lot Size: 132 x 313 Feet
-
Age: No Data
-
Taxes: $2,337 per year
-
Days on Site: 57 Days
-
Added: Sep 15, 2022 (1 month on market)
-
Updated:
-
Last Checked: 3 hours ago
-
MLS®#: X5767548
-
Listed By: Re/max twin city realty
Welcome To 85063 Ethel Line Located In The Quaint Village Of Ethel! This Home Sits On A Beautiful 1 Acre Lot Surrounded By Plenty Of Mature Trees And Nature! The Main Floor Has A Beautiful Open Concept Layout Which Offers Great Space For Entertaining Family And Friends And Features A Nice Bright Front Living Room, Powder Room And An Eat-In Kitchen With Plenty Of Cabinetry, Counter Space, An Island With Breakfast Bar And Stainless Steel Appliances. The Kitchen Also Has Sliders That Lead You Out To The Large Back Deck. The Upper Floor Features 4 Spacious Including The Primary Bedroom And A Shared 4 Pc Bathroom. The Basement Is Unfished With A Laundry Room But Offers Plenty Of Great Storage Space. The Front Porch Is Covered And Is A Great Place To Enjoy Sipping On Your Morning Coffee - Rain Or Shine - And The Driveway Offers Ample Parking For Up To 4+ Vehicles Plus Another 2 In The Double Garage. The Backyard Is Gorgeous And Offers Tons Of Yard Space For Whatever Your Heart Desires!
Extras
Interboard Listing With Waterloo Region Association Of Realtors*Just 15 Minutes To Listowel, 45 Minutes To Kw & Stratford And Steps To Maitland River Where You Can Fish, Canoe, Kayak And Much More. Book Your Private Viewing Today!
Property Details
Facts for 85063 Ethel Line, Huron East
Status
Days on Market: 57
Last Status: Sold
Sold Date: Nov 11, 2022
Closed Date: Dec 16, 2022
Expiry Date: Dec 15, 2022
Sold Price: $555,000
Unavailable Date: Nov 11, 2022
Input Date: Sep 19, 2022
Prior LSC: Listing with no contract changes
Property
Status: Sale
Property Type: Detached
Style: 2-Storey
Area: Huron East
Availability Date: Tbd
Inside
Bedrooms: 4
Bathrooms: 2
Kitchens: 1
Rooms: 8
Den/Family Room: No
Air Conditioning: None
Fireplace: Yes
Washrooms: 2
Building
Basement: Unfinished
Heat Type: Forced Air
Heat Source: Oil
Exterior: Vinyl Siding
Water Supply: Well
Special Designation: Unknown
Parking
Driveway: Pvt Double
Garage Spaces: 2
Garage Type: Attached
Covered Parking Spaces: 4
Total Parking Spaces: 6
Fees
Tax Year: 2022
Tax Legal Description: Pt Lt 22 Con 8 Grey As In R59267 Except Gya17407 M
Taxes: $2,337
Land
Cross Street: Brandon Rd To Ethel
Municipality District: Huron East
Fronting On: East
Pool: None
Sewer: Septic
Lot Depth: 313 Feet
Lot Frontage: 132 Feet
Acres: .50-1.99
| XXXXXXXX | XXX XX, XXXX |
XXXX XXX XXXX |
$XXX,XXX |
| XXX XX, XXXX |
XXXXXX XXX XXXX |
$XXX,XXX | |
| XXXXXXXX | XXX XX, XXXX |
XXXX XXX XXXX |
$XXX,XXX |
| XXX XX, XXXX |
XXXXXX XXX XXXX |
$XXX,XXX |
| XXXXXXXX XXXX | XXX XX, XXXX | $555,000 XXX XXXX |
| XXXXXXXX XXXXXX | XXX XX, XXXX | $575,000 XXX XXXX |
| XXXXXXXX XXXX | XXX XX, XXXX | $600,000 XXX XXXX |
| XXXXXXXX XXXXXX | XXX XX, XXXX | $500,000 XXX XXXX |

North Perth Elementary School
Elementary: PublicNorth Woods Elementary Public School
Elementary: PublicSt Mary's Separate School
Elementary: CatholicListowel Eastdale Public School
Elementary: PublicHowick Central School
Elementary: PublicElma Township Public School
Elementary: PublicMitchell District High School
Secondary: PublicNorwell District Secondary School
Secondary: PublicF E Madill Secondary School
Secondary: PublicSt Michael Catholic Secondary School
Secondary: CatholicListowel District Secondary School
Secondary: PublicStratford Northwestern Secondary School
Secondary: Public

