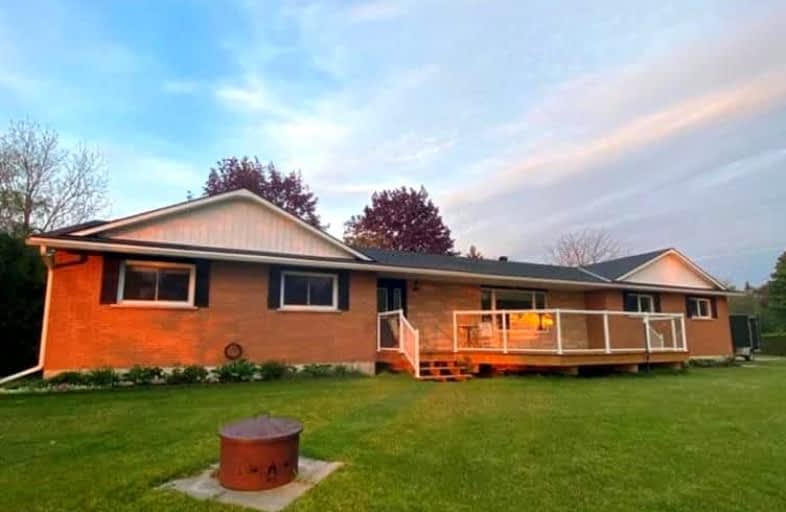Car-Dependent
- Almost all errands require a car.
0
/100
Somewhat Bikeable
- Most errands require a car.
31
/100

Lucknow Central Public School
Elementary: Public
24.68 km
Elgin Market Public School
Elementary: Public
2.86 km
Ripley-Huron Community - Junior Campus School
Elementary: Public
10.75 km
Kincardine Township-Tiverton Public School
Elementary: Public
6.61 km
Huron Heights Public School
Elementary: Public
4.63 km
St Anthony's Separate School
Elementary: Catholic
4.52 km
Walkerton District Community School
Secondary: Public
41.76 km
Kincardine District Secondary School
Secondary: Public
4.73 km
Goderich District Collegiate Institute
Secondary: Public
46.03 km
Saugeen District Secondary School
Secondary: Public
39.09 km
Sacred Heart High School
Secondary: Catholic
42.01 km
F E Madill Secondary School
Secondary: Public
41.32 km


