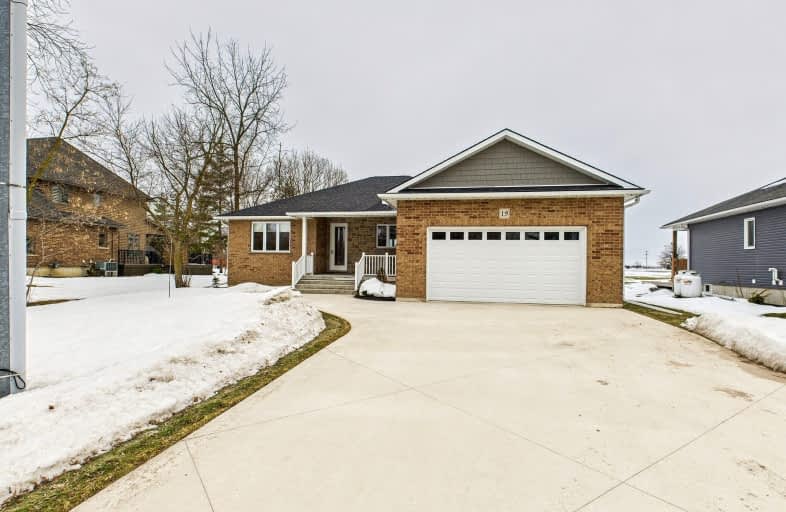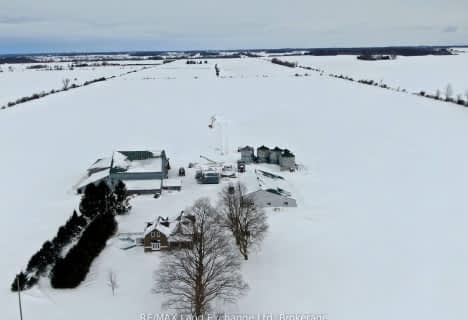Car-Dependent
- Most errands require a car.
Somewhat Bikeable
- Most errands require a car.

Lucknow Central Public School
Elementary: PublicElgin Market Public School
Elementary: PublicRipley-Huron Community - Junior Campus School
Elementary: PublicKincardine Township-Tiverton Public School
Elementary: PublicHuron Heights Public School
Elementary: PublicSt Anthony's Separate School
Elementary: CatholicWalkerton District Community School
Secondary: PublicKincardine District Secondary School
Secondary: PublicGoderich District Collegiate Institute
Secondary: PublicSaugeen District Secondary School
Secondary: PublicSacred Heart High School
Secondary: CatholicF E Madill Secondary School
Secondary: Public-
Dog Park
Kincardine ON 11.42km -
Bruce Beach Tennis Courts
Kincardine ON 11.47km -
Lion's Park
13.05km
-
RBC Royal Bank
41 Queen St, Ripley ON N0G 2R0 0.35km -
Meridian Credit Union ATM
818 Durham St, Kincardine ON N2Z 3B9 11.82km -
HSBC ATM
818 Durham St, Kincardine ON N2Z 3B9 11.83km
- 3 bath
- 3 bed
- 2000 sqft
2 McTavish Crescent, Huron Kinloss, Ontario • N0G 2R0 • Huron-Kinloss
- 2 bath
- 3 bed
- 1500 sqft
56 Mctavish Crescent, Huron Kinloss, Ontario • N0G 2R0 • Huron-Kinloss







