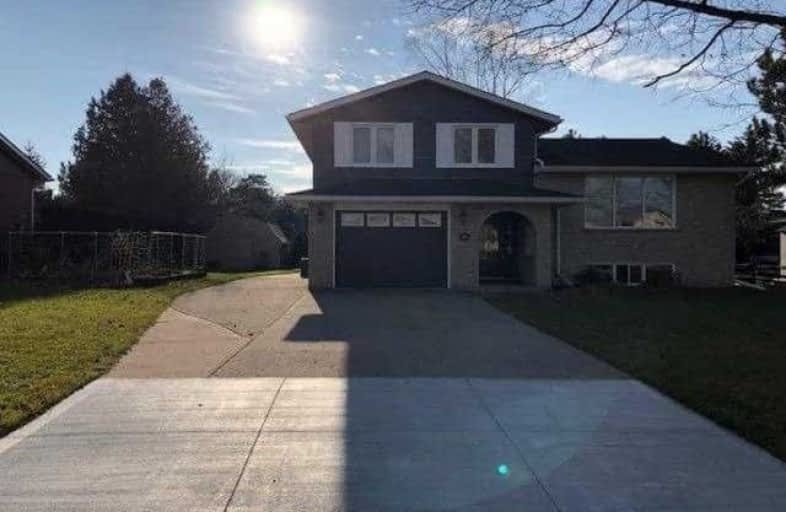
Lucknow Central Public School
Elementary: Public
25.13 km
Elgin Market Public School
Elementary: Public
1.03 km
Ripley-Huron Community - Junior Campus School
Elementary: Public
11.01 km
Kincardine Township-Tiverton Public School
Elementary: Public
4.79 km
Huron Heights Public School
Elementary: Public
2.87 km
St Anthony's Separate School
Elementary: Catholic
2.73 km
Walkerton District Community School
Secondary: Public
40.56 km
Kincardine District Secondary School
Secondary: Public
2.91 km
Goderich District Collegiate Institute
Secondary: Public
47.40 km
Saugeen District Secondary School
Secondary: Public
37.30 km
Sacred Heart High School
Secondary: Catholic
40.77 km
F E Madill Secondary School
Secondary: Public
41.32 km


