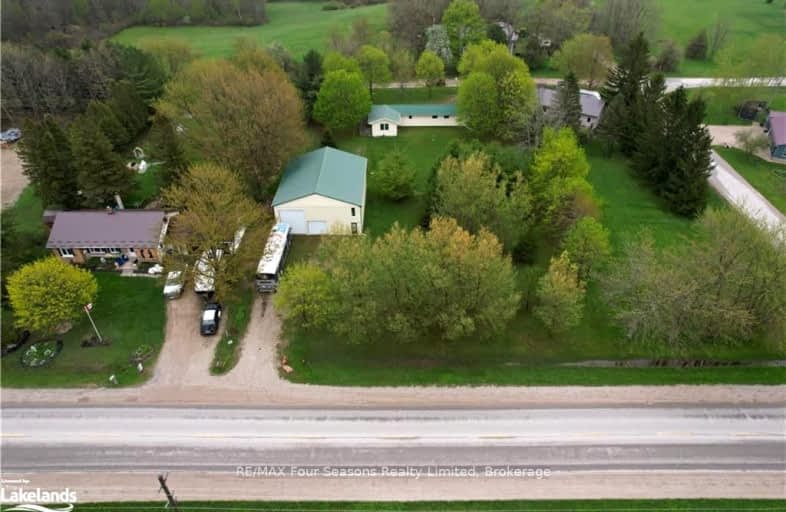
Video Tour
Car-Dependent
- Almost all errands require a car.
0
/100
Somewhat Bikeable
- Most errands require a car.
25
/100

Sacred Heart Separate School
Elementary: Catholic
14.07 km
Hillcrest Central School
Elementary: Public
13.70 km
Mary Immaculate Community School
Elementary: Catholic
16.40 km
Lucknow Central Public School
Elementary: Public
12.79 km
Brookside Public School
Elementary: Public
20.84 km
Ripley-Huron Community - Junior Campus School
Elementary: Public
11.51 km
Walkerton District Community School
Secondary: Public
24.12 km
Kincardine District Secondary School
Secondary: Public
19.85 km
Saugeen District Secondary School
Secondary: Public
41.62 km
Sacred Heart High School
Secondary: Catholic
24.74 km
John Diefenbaker Senior School
Secondary: Public
34.01 km
F E Madill Secondary School
Secondary: Public
22.49 km
-
Lucknow Waterworks Park
Huron-Kinloss ON 12.64km -
Greenock Swamp
Brockton ON 12.89km -
Folmer Landscaping and Garden Centre
2668 Hwy 9, Walkerton ON N0G 2V0 17.1km
-
RBC Royal Bank
41 Queen St, Ripley ON N0G 2R0 11.19km -
TD Bank Financial Group
737 Campbell St, Lucknow ON N0G 2H0 12.61km -
BMO Bank of Montreal
630 Campbell Lucknow, Lucknow ON N0G 2H0 12.63km

