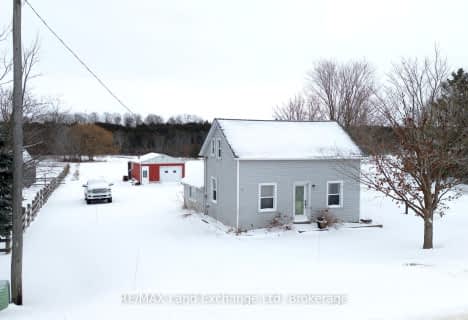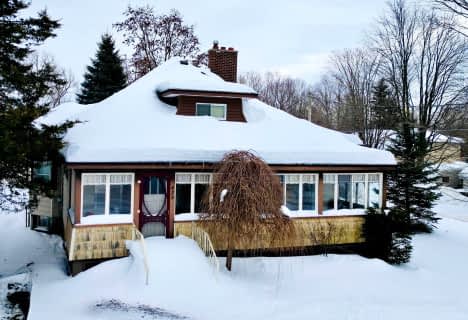
Lucknow Central Public School
Elementary: Public
0.23 km
F. E. Madill Elementary
Elementary: Public
18.17 km
Sacred Heart Separate School
Elementary: Catholic
18.18 km
Brookside Public School
Elementary: Public
7.95 km
Ripley-Huron Community - Junior Campus School
Elementary: Public
14.35 km
Maitland River Elementary
Elementary: Public
18.40 km
Avon Maitland District E-learning Centre
Secondary: Public
37.48 km
Kincardine District Secondary School
Secondary: Public
26.43 km
Goderich District Collegiate Institute
Secondary: Public
29.44 km
Central Huron Secondary School
Secondary: Public
37.68 km
St Anne's Catholic School
Secondary: Catholic
38.00 km
F E Madill Secondary School
Secondary: Public
18.16 km



