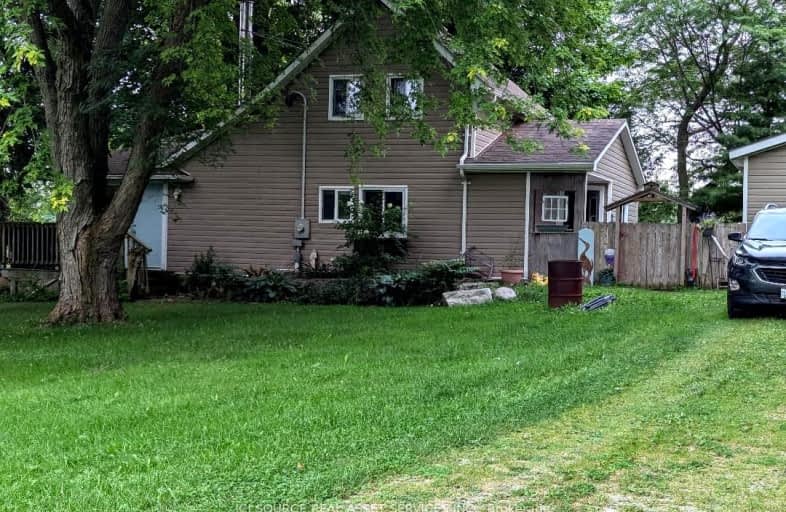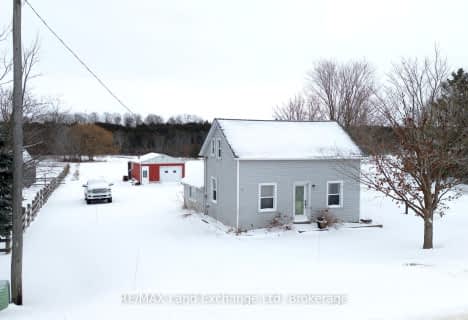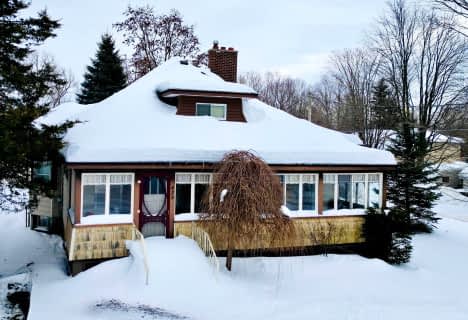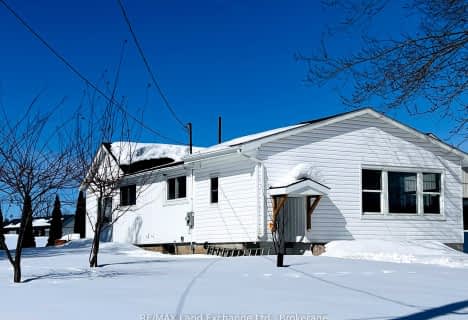Car-Dependent
- Most errands require a car.
Somewhat Bikeable
- Most errands require a car.

Hillcrest Central School
Elementary: PublicLucknow Central Public School
Elementary: PublicF. E. Madill Elementary
Elementary: PublicSacred Heart Separate School
Elementary: CatholicBrookside Public School
Elementary: PublicRipley-Huron Community - Junior Campus School
Elementary: PublicAvon Maitland District E-learning Centre
Secondary: PublicKincardine District Secondary School
Secondary: PublicGoderich District Collegiate Institute
Secondary: PublicCentral Huron Secondary School
Secondary: PublicSt Anne's Catholic School
Secondary: CatholicF E Madill Secondary School
Secondary: Public-
Lucknow Waterworks Park
Huron-Kinloss ON 1.06km -
Dungannon Agricultural Society
Dungannon ON 14.56km -
Cruikshank Park
Wingham ON 18.33km
-
BMO Bank of Montreal
630 Campbell Lucknow, Lucknow ON N0G 2H0 0.87km -
TD Bank Financial Group
737 Campbell St, Lucknow ON N0G 2H0 0.89km -
RBC Royal Bank
41 Queen St, Ripley ON N0G 2R0 12.62km






