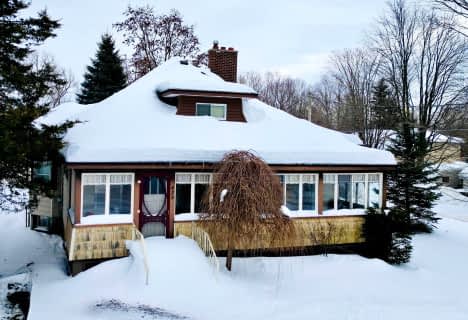
Hillcrest Central School
Elementary: Public
18.34 km
Lucknow Central Public School
Elementary: Public
0.98 km
F. E. Madill Elementary
Elementary: Public
19.04 km
Sacred Heart Separate School
Elementary: Catholic
19.06 km
Brookside Public School
Elementary: Public
8.64 km
Ripley-Huron Community - Junior Campus School
Elementary: Public
13.17 km
Avon Maitland District E-learning Centre
Secondary: Public
38.58 km
Kincardine District Secondary School
Secondary: Public
25.25 km
Goderich District Collegiate Institute
Secondary: Public
30.16 km
Central Huron Secondary School
Secondary: Public
38.78 km
St Anne's Catholic School
Secondary: Catholic
39.10 km
F E Madill Secondary School
Secondary: Public
19.03 km

