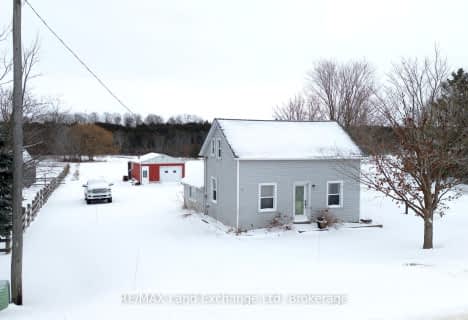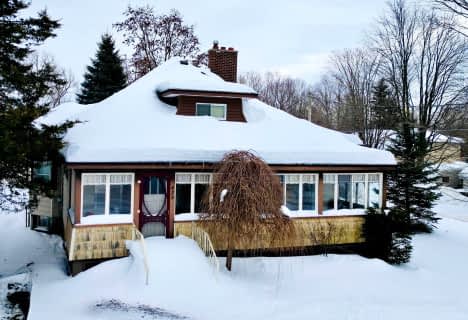
Lucknow Central Public School
Elementary: Public
0.64 km
F. E. Madill Elementary
Elementary: Public
18.65 km
Sacred Heart Separate School
Elementary: Catholic
18.67 km
Brookside Public School
Elementary: Public
8.58 km
Ripley-Huron Community - Junior Campus School
Elementary: Public
13.53 km
Maitland River Elementary
Elementary: Public
18.87 km
Avon Maitland District E-learning Centre
Secondary: Public
38.32 km
Kincardine District Secondary School
Secondary: Public
25.61 km
Goderich District Collegiate Institute
Secondary: Public
30.09 km
Central Huron Secondary School
Secondary: Public
38.53 km
St Anne's Catholic School
Secondary: Catholic
38.84 km
F E Madill Secondary School
Secondary: Public
18.64 km



