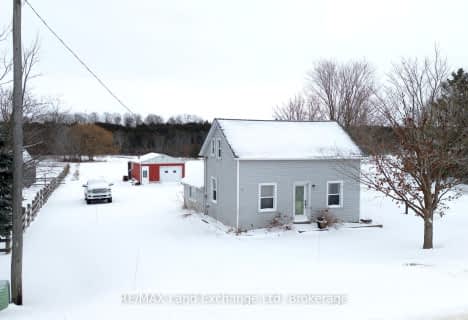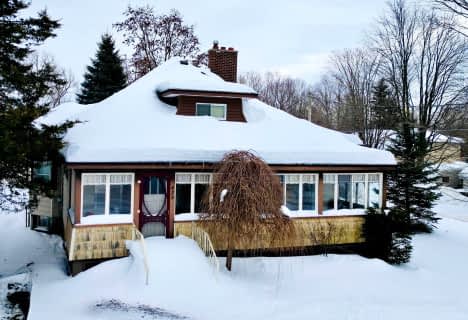
Lucknow Central Public School
Elementary: Public
1.00 km
F. E. Madill Elementary
Elementary: Public
19.08 km
Sacred Heart Separate School
Elementary: Catholic
19.11 km
Brookside Public School
Elementary: Public
8.59 km
Ripley-Huron Community - Junior Campus School
Elementary: Public
13.16 km
Maitland River Elementary
Elementary: Public
19.31 km
Avon Maitland District E-learning Centre
Secondary: Public
38.55 km
Kincardine District Secondary School
Secondary: Public
25.25 km
Goderich District Collegiate Institute
Secondary: Public
30.11 km
Central Huron Secondary School
Secondary: Public
38.76 km
St Anne's Catholic School
Secondary: Catholic
39.08 km
F E Madill Secondary School
Secondary: Public
19.08 km



