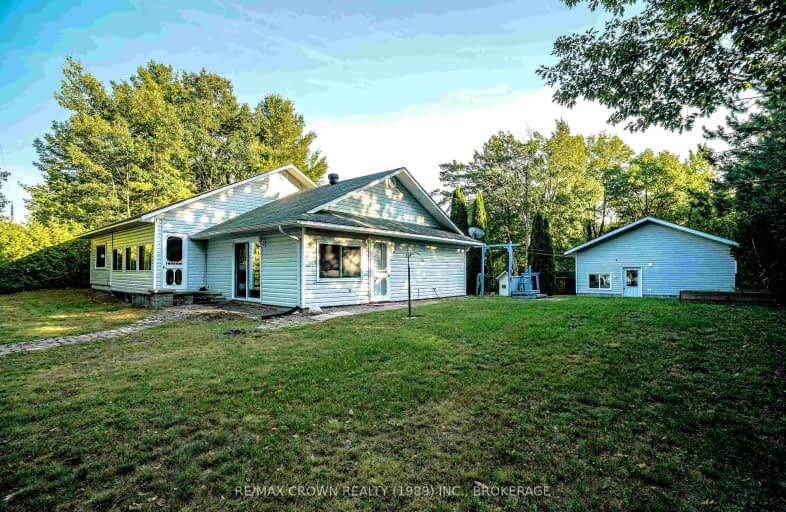Car-Dependent
- Almost all errands require a car.
0
/100
Somewhat Bikeable
- Most errands require a car.
27
/100

École publique Villa Française des Jeunes
Elementary: Public
43.09 km
St Mary's Catholic School
Elementary: Catholic
16.68 km
Our Lady of Fatima Catholic School
Elementary: Catholic
43.21 km
Thessalon Public School
Elementary: Public
30.25 km
École séparée Saint-Joseph
Elementary: Catholic
17.20 km
Blind River Public School
Elementary: Public
16.81 km
École secondaire Villa Française des Jeunes
Secondary: Public
43.10 km
North Shore Adolescent Education School
Secondary: Public
43.34 km
École secondaire catholique Jeunesse-Nord
Secondary: Catholic
16.24 km
W C Eaket Secondary School
Secondary: Public
17.53 km
Central Algoma Secondary School
Secondary: Public
60.43 km
Elliot Lake Secondary School
Secondary: Public
42.85 km
-
Mississagi River Picnic Area
5.46km -
Tally Ho Park
Iron Bridge ON 7.86km -
Algoma Bay
Spragge ON P0R 1K0 28.44km
-
HSBC ATM
22172 Hwy 17, Iron Bridge ON P0R 1H0 7.41km -
RBC Royal Bank ATM
22263 Trans Canada Hwy, Iron Bridge ON P0R 1H0 7.65km -
RBC Royal Bank
1 Woodward Ave, Blind River ON P0R 1B0 16.98km


