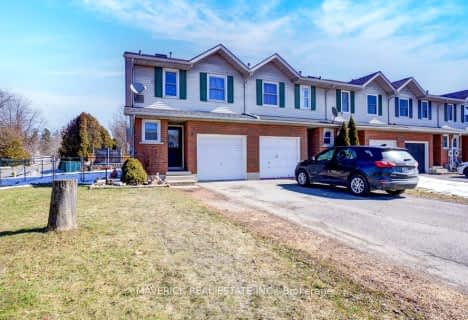Sold on May 25, 2021
Note: Property is not currently for sale or for rent.

-
Type: Att/Row/Twnhouse
-
Style: 2-Storey
-
Lot Size: 18 x 134
-
Age: 16-30 years
-
Taxes: $2,432 per year
-
Days on Site: 13 Days
-
Added: Feb 15, 2024 (1 week on market)
-
Updated:
-
Last Checked: 3 months ago
-
MLS®#: X7792203
-
Listed By: Sutton group - select realty inc., brokerage
Welcome home to 12 Garland Court! This move-in ready Freehold Townhouse, (no condo fees!)will surely please you as you walk into this light filled home, complete with an attached single garage, additional parking for 3 cars in driveway, main floor powder room, dining area, living room and spacious kitchen. The second floor boasts a new skylight bringing in lots of light. Generous sized 3 bedrooms, primary bedroom with walk-in closet and cheater ensuite, 4 piece bathroom. List of improvements includes, Roof and Skylight 2020, Owned Water Softener 2020, Owned Hot Water Heater 2019, Furnace/AC 2015 (Maintained twice annually) Main and Lower flooring 2017/2018, Updated upper Washroom 2018, Dishwasher 2018, Rear deck surface 2019.
Property Details
Facts for 12 Garland Court, Ingersoll
Status
Days on Market: 13
Last Status: Sold
Sold Date: May 25, 2021
Closed Date: Jul 05, 2021
Expiry Date: Aug 12, 2021
Sold Price: $420,500
Unavailable Date: May 25, 2021
Input Date: May 12, 2021
Prior LSC: Sold
Property
Status: Sale
Property Type: Att/Row/Twnhouse
Style: 2-Storey
Age: 16-30
Area: Ingersoll
Community: Ingersoll - North
Availability Date: OTHER
Assessment Amount: $165,000
Assessment Year: 2021
Inside
Bedrooms: 3
Bathrooms: 2
Kitchens: 1
Rooms: 8
Air Conditioning: Central Air
Washrooms: 2
Building
Basement: Full
Basement 2: Part Fin
Exterior: Brick
Exterior: Vinyl Siding
Elevator: N
UFFI: No
Parking
Driveway: Pvt Double
Covered Parking Spaces: 3
Total Parking Spaces: 4
Fees
Tax Year: 2020
Tax Legal Description: PART OF BLOCK 4, PLAN 41M116; DESIGNATED AS PART 6, 41R4638 INGE
Taxes: $2,432
Highlights
Feature: Hospital
Land
Cross Street: South Off Of North T
Municipality District: Ingersoll
Fronting On: East
Parcel Number: 001710430
Pool: None
Sewer: Sewers
Lot Depth: 134
Lot Frontage: 18
Acres: < .50
Zoning: Residential
Rooms
Room details for 12 Garland Court, Ingersoll
| Type | Dimensions | Description |
|---|---|---|
| Dining Main | 3.38 x 2.84 | |
| Living Main | 3.30 x 5.31 | |
| Kitchen Main | 3.40 x 2.34 | |
| Bathroom Main | - | |
| Prim Bdrm 2nd | 4.29 x 3.02 | Semi Ensuite, W/I Closet |
| Br 2nd | 4.88 x 2.59 | |
| Br 2nd | 3.35 x 2.57 | |
| Rec Bsmt | 3.28 x 5.05 | |
| Laundry Bsmt | 5.16 x 1.85 | |
| Utility Bsmt | 3.38 x 3.12 |
| XXXXXXXX | XXX XX, XXXX |
XXXX XXX XXXX |
$XXX,XXX |
| XXX XX, XXXX |
XXXXXX XXX XXXX |
$XXX,XXX |
| XXXXXXXX XXXX | XXX XX, XXXX | $560,000 XXX XXXX |
| XXXXXXXX XXXXXX | XXX XX, XXXX | $529,900 XXX XXXX |

St Jude's School
Elementary: CatholicThamesford Public School
Elementary: PublicSt Patrick's
Elementary: CatholicRoyal Roads Public School
Elementary: PublicHarrisfield Public School
Elementary: PublicLaurie Hawkins Public School
Elementary: PublicSt Don Bosco Catholic Secondary School
Secondary: CatholicWoodstock Collegiate Institute
Secondary: PublicSt Mary's High School
Secondary: CatholicHuron Park Secondary School
Secondary: PublicCollege Avenue Secondary School
Secondary: PublicIngersoll District Collegiate Institute
Secondary: Public- — bath
- — bed
2 Garland Court, Ingersoll, Ontario • N5C 3X3 • Ingersoll - North

