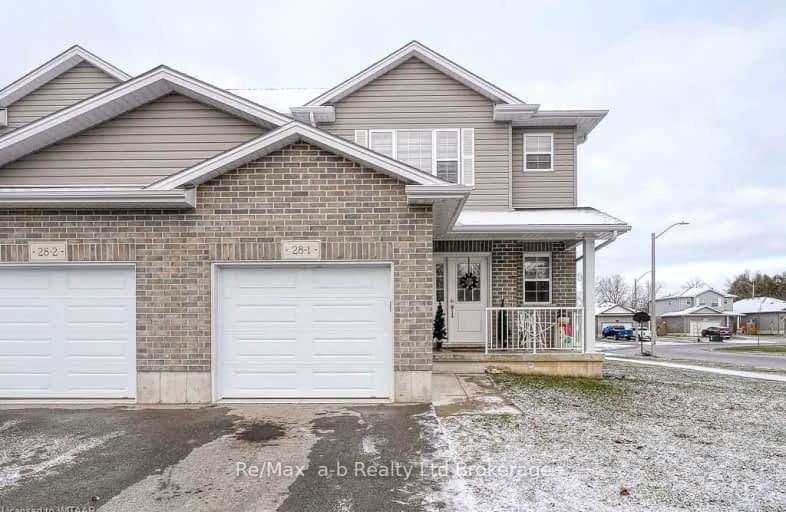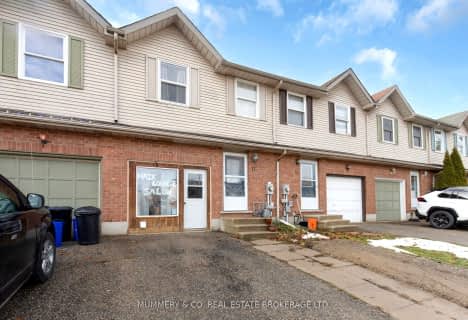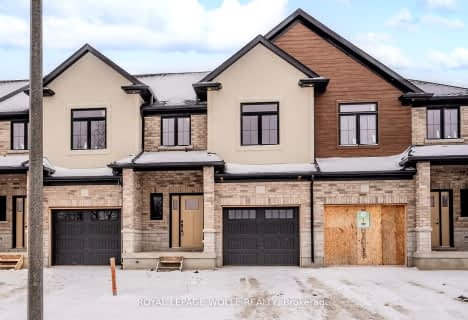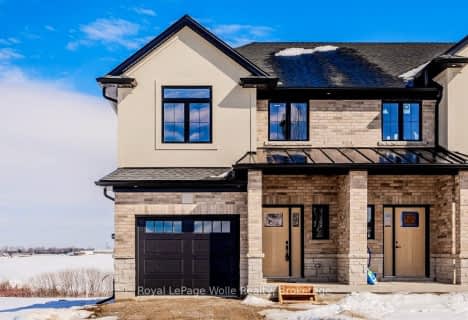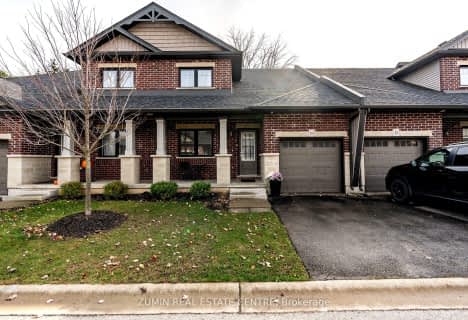Car-Dependent
- Most errands require a car.
Bikeable
- Some errands can be accomplished on bike.

St Jude's School
Elementary: CatholicThamesford Public School
Elementary: PublicSt Patrick's
Elementary: CatholicRoyal Roads Public School
Elementary: PublicHarrisfield Public School
Elementary: PublicLaurie Hawkins Public School
Elementary: PublicSt Don Bosco Catholic Secondary School
Secondary: CatholicLord Dorchester Secondary School
Secondary: PublicWoodstock Collegiate Institute
Secondary: PublicSt Mary's High School
Secondary: CatholicCollege Avenue Secondary School
Secondary: PublicIngersoll District Collegiate Institute
Secondary: Public-
Lion River Parkway Thameford
9.54km -
Les McKerral Park
Juliana Dr., Woodstock ON 13.82km -
Dorchester Splash Pad
Thames Centre ON 14.13km
-
TD Bank Financial Group
195 Thames St S, Ingersoll ON N5C 2T6 1.12km -
CIBC Cash Dispenser
10 Samnah Cres, Ingersoll ON N5C 3J7 1.47km -
Thamesford Branch
105 Dundas St W, Thamesford ON N0M 2M0 9.54km
- 3 bath
- 4 bed
- 2500 sqft
10-35 Chatfield Street, Ingersoll, Ontario • N5C 3J8 • Ingersoll - South
