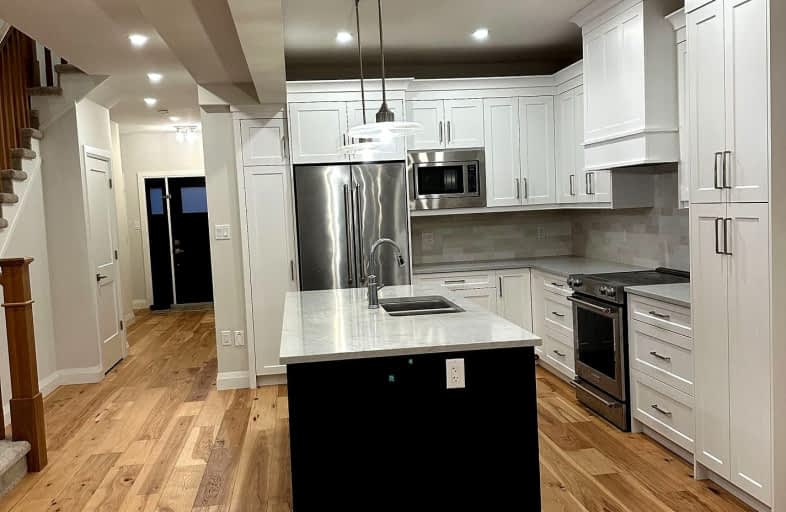Car-Dependent
- Most errands require a car.
26
/100
Somewhat Bikeable
- Most errands require a car.
37
/100

St Jude's School
Elementary: Catholic
1.48 km
Southside Public School
Elementary: Public
12.05 km
St Patrick's
Elementary: Catholic
11.92 km
Royal Roads Public School
Elementary: Public
0.74 km
Harrisfield Public School
Elementary: Public
1.22 km
Laurie Hawkins Public School
Elementary: Public
2.42 km
St Don Bosco Catholic Secondary School
Secondary: Catholic
13.37 km
Woodstock Collegiate Institute
Secondary: Public
13.12 km
St Mary's High School
Secondary: Catholic
12.15 km
Huron Park Secondary School
Secondary: Public
14.82 km
College Avenue Secondary School
Secondary: Public
13.23 km
Ingersoll District Collegiate Institute
Secondary: Public
1.97 km
-
Centennial Park
Ingersoll 0.73km -
Yvonne Holmes Mott Memorial Park
Ingersoll ON 1.41km -
Canterbury Folk Festival
Ingersoll ON 1.41km
-
TD Bank Financial Group
29 Owen St, Ingersoll ON N5C 4G7 0.38km -
RBC Royal Bank
156 Thames St S (King Street), Ingersoll ON N5C 2T4 1.58km -
Community Futures Oxford
118 Oxford St, Ingersoll ON N5C 2V5 1.69km


