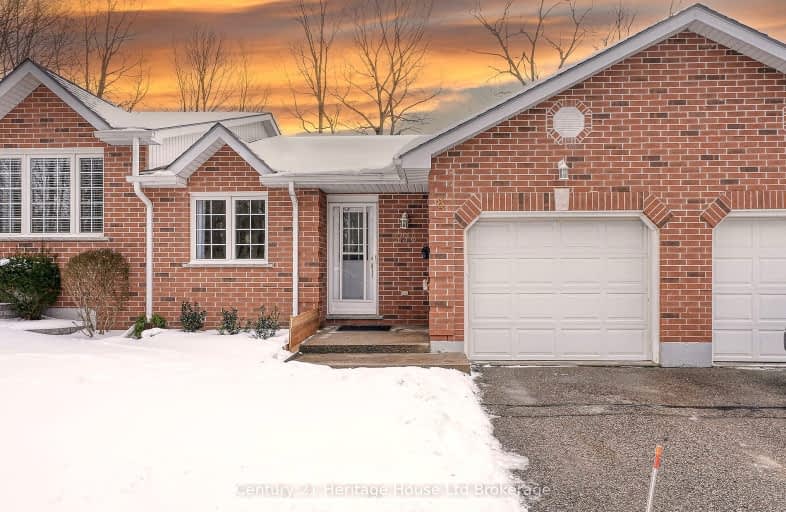Somewhat Walkable
- Some errands can be accomplished on foot.
Somewhat Bikeable
- Most errands require a car.

St Jude's School
Elementary: CatholicThamesford Public School
Elementary: PublicSt Patrick's
Elementary: CatholicRoyal Roads Public School
Elementary: PublicHarrisfield Public School
Elementary: PublicLaurie Hawkins Public School
Elementary: PublicSt Don Bosco Catholic Secondary School
Secondary: CatholicWoodstock Collegiate Institute
Secondary: PublicSt Mary's High School
Secondary: CatholicHuron Park Secondary School
Secondary: PublicCollege Avenue Secondary School
Secondary: PublicIngersoll District Collegiate Institute
Secondary: Public-
Canterbury Folk Festival
Ingersoll ON 0.65km -
Centennial Park
Ingersoll 1.38km -
Foldens Park
374091 Foldens Line (Sweaburg Rd.), Ingersoll ON N5C 3J8 6.49km
-
TD Bank Financial Group
195 Thames St S, Ingersoll ON N5C 2T6 0.59km -
TD Canada Trust Branch and ATM
195 Thames St S, Ingersoll ON N5C 2T6 0.59km -
BMO Bank of Montreal
104 Thames St S, Ingersoll ON N5C 2T4 0.8km
- 2 bath
- 3 bed
- 1200 sqft
20-275 GEORGE Street, Ingersoll, Ontario • N5C 4A9 • Ingersoll - North
- 3 bath
- 3 bed
- 1200 sqft
19-175 INGERSOLL Street North, Ingersoll, Ontario • N5C 0B9 • Ingersoll - North
- — bath
- — bed
- — sqft
03-35 CHATFIELD Street, Ingersoll, Ontario • N5C 0B3 • Ingersoll - South
- 2 bath
- 3 bed
- 1400 sqft
06-169 Bond Street, Ingersoll, Ontario • N5C 4C2 • Ingersoll - South







