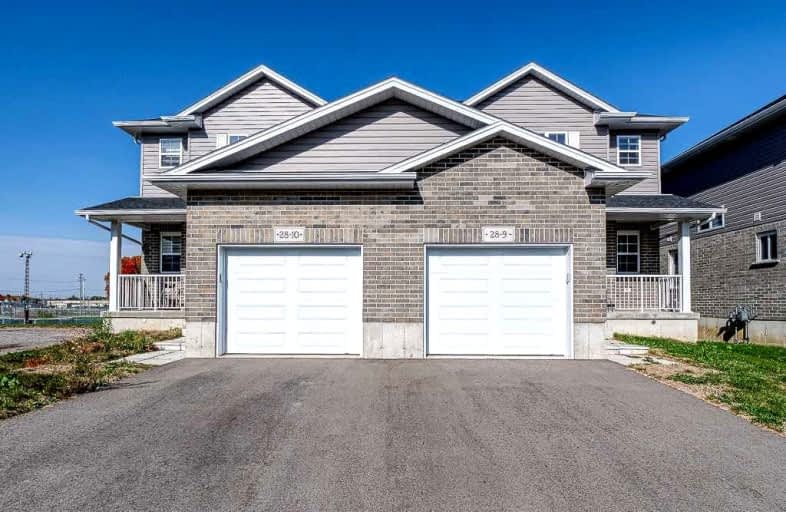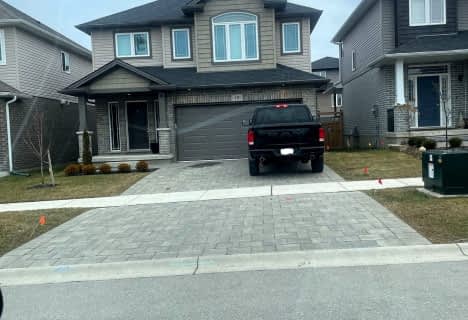
St Jude's School
Elementary: Catholic
1.70 km
Thamesford Public School
Elementary: Public
10.00 km
St Patrick's
Elementary: Catholic
14.39 km
Royal Roads Public School
Elementary: Public
1.81 km
Harrisfield Public School
Elementary: Public
1.51 km
Laurie Hawkins Public School
Elementary: Public
1.73 km
St Don Bosco Catholic Secondary School
Secondary: Catholic
15.84 km
Lord Dorchester Secondary School
Secondary: Public
14.95 km
Woodstock Collegiate Institute
Secondary: Public
15.58 km
St Mary's High School
Secondary: Catholic
14.62 km
College Avenue Secondary School
Secondary: Public
15.70 km
Ingersoll District Collegiate Institute
Secondary: Public
1.96 km


