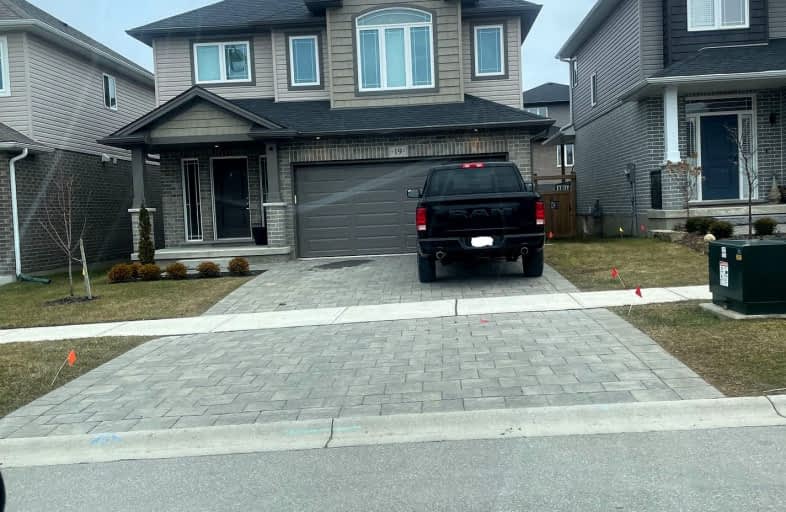Car-Dependent
- Almost all errands require a car.
Somewhat Bikeable
- Most errands require a car.

St Jude's School
Elementary: CatholicThamesford Public School
Elementary: PublicSt Patrick's
Elementary: CatholicRoyal Roads Public School
Elementary: PublicHarrisfield Public School
Elementary: PublicLaurie Hawkins Public School
Elementary: PublicSt Don Bosco Catholic Secondary School
Secondary: CatholicWoodstock Collegiate Institute
Secondary: PublicSt Mary's High School
Secondary: CatholicHuron Park Secondary School
Secondary: PublicCollege Avenue Secondary School
Secondary: PublicIngersoll District Collegiate Institute
Secondary: Public-
Centennial Park
Ingersoll 0.35km -
Yvonne Holmes Mott Memorial Park
Ingersoll ON 1.2km -
Canterbury Folk Festival
Ingersoll ON 1.22km
-
TD Bank Financial Group
29 Owen St, Ingersoll ON N5C 4G7 0.66km -
TD Bank Financial Group
195 Thames St S, Ingersoll ON N5C 2T6 1.29km -
Community Futures Oxford
118 Oxford St, Ingersoll ON N5C 2V5 1.55km


