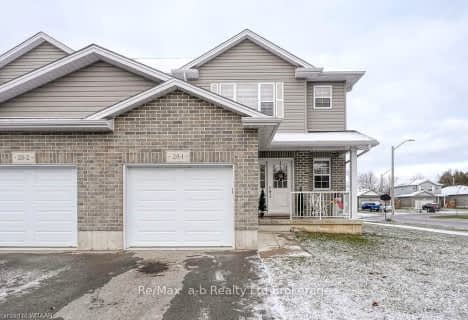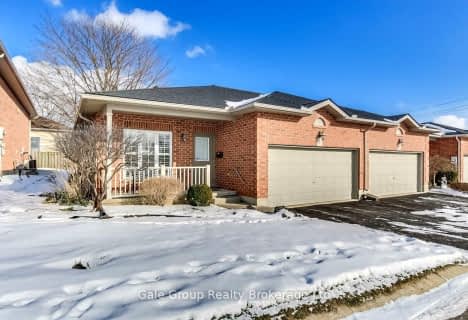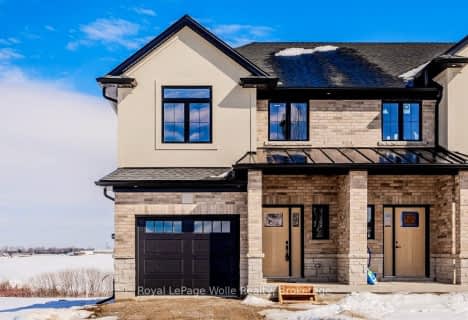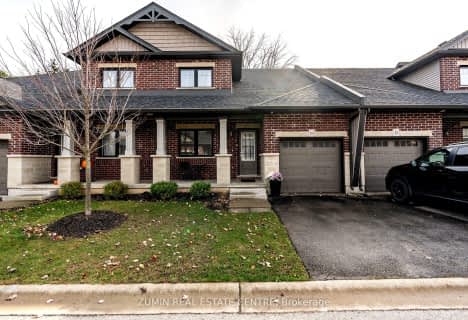
St Jude's School
Elementary: CatholicThamesford Public School
Elementary: PublicSt Patrick's
Elementary: CatholicRoyal Roads Public School
Elementary: PublicHarrisfield Public School
Elementary: PublicLaurie Hawkins Public School
Elementary: PublicSt Don Bosco Catholic Secondary School
Secondary: CatholicWoodstock Collegiate Institute
Secondary: PublicSt Mary's High School
Secondary: CatholicHuron Park Secondary School
Secondary: PublicCollege Avenue Secondary School
Secondary: PublicIngersoll District Collegiate Institute
Secondary: Public- 2 bath
- 3 bed
01-28 MINLER STREET Street, Ingersoll, Ontario • N5C 0A9 • Ingersoll - South
- — bath
- — bed
- — sqft
07-350 Victoria Street East, Ingersoll, Ontario • N5C 2N4 • Ingersoll - North
- 3 bath
- 4 bed
- 2500 sqft
10-35 Chatfield Street, Ingersoll, Ontario • N5C 3J8 • Ingersoll - South




