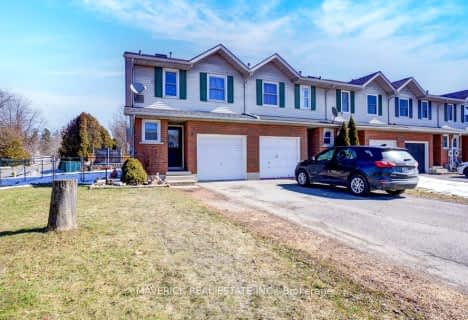
St Jude's School
Elementary: Catholic
2.81 km
Thamesford Public School
Elementary: Public
9.49 km
St Patrick's
Elementary: Catholic
12.60 km
Royal Roads Public School
Elementary: Public
1.50 km
Harrisfield Public School
Elementary: Public
2.39 km
Laurie Hawkins Public School
Elementary: Public
1.23 km
St Don Bosco Catholic Secondary School
Secondary: Catholic
13.98 km
Woodstock Collegiate Institute
Secondary: Public
13.64 km
St Mary's High School
Secondary: Catholic
12.92 km
Huron Park Secondary School
Secondary: Public
15.40 km
College Avenue Secondary School
Secondary: Public
13.92 km
Ingersoll District Collegiate Institute
Secondary: Public
0.70 km

