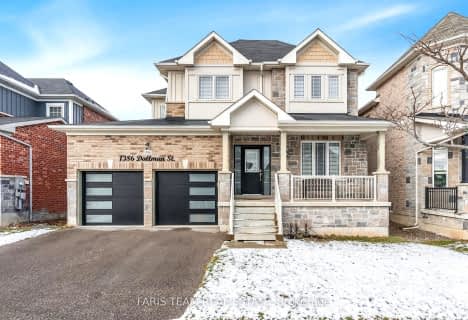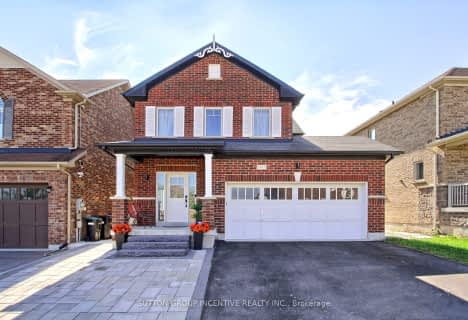
Lake Simcoe Public School
Elementary: PublicInnisfil Central Public School
Elementary: PublicKillarney Beach Public School
Elementary: PublicSt Francis of Assisi Elementary School
Elementary: CatholicHoly Cross Catholic School
Elementary: CatholicAlcona Glen Elementary School
Elementary: PublicBradford Campus
Secondary: PublicOur Lady of the Lake Catholic College High School
Secondary: CatholicKeswick High School
Secondary: PublicBradford District High School
Secondary: PublicSt Peter's Secondary School
Secondary: CatholicNantyr Shores Secondary School
Secondary: Public- 3 bath
- 3 bed
- 1500 sqft
1289 Broderick Street, Innisfil, Ontario • L9S 0P5 • Rural Innisfil
- 2 bath
- 3 bed
- 2500 sqft
1147 Belle Aire Beach Road, Innisfil, Ontario • L0L 1C0 • Rural Innisfil












