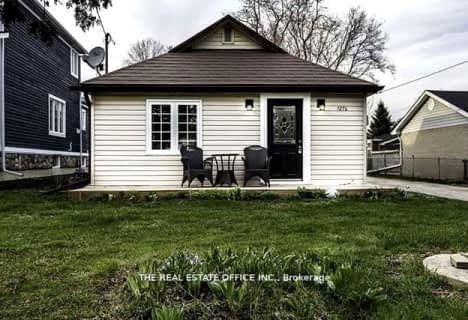
Lake Simcoe Public School
Elementary: Public
2.40 km
Killarney Beach Public School
Elementary: Public
2.93 km
St Francis of Assisi Elementary School
Elementary: Catholic
2.81 km
Holy Cross Catholic School
Elementary: Catholic
4.87 km
Goodfellow Public School
Elementary: Public
5.44 km
Alcona Glen Elementary School
Elementary: Public
4.03 km
Bradford Campus
Secondary: Public
18.18 km
Our Lady of the Lake Catholic College High School
Secondary: Catholic
9.85 km
Keswick High School
Secondary: Public
9.23 km
St Peter's Secondary School
Secondary: Catholic
11.42 km
Nantyr Shores Secondary School
Secondary: Public
3.06 km
Innisdale Secondary School
Secondary: Public
14.40 km




