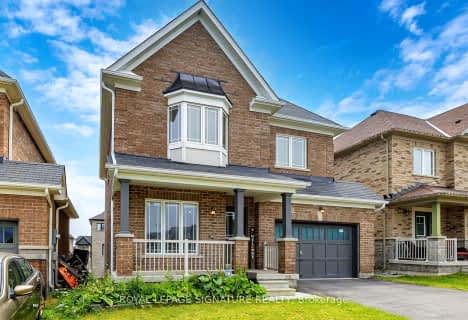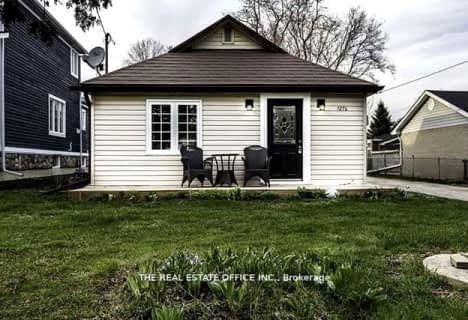
Lake Simcoe Public School
Elementary: Public
3.03 km
Innisfil Central Public School
Elementary: Public
3.05 km
Killarney Beach Public School
Elementary: Public
1.53 km
St Francis of Assisi Elementary School
Elementary: Catholic
3.71 km
Holy Cross Catholic School
Elementary: Catholic
5.87 km
Alcona Glen Elementary School
Elementary: Public
4.56 km
Bradford Campus
Secondary: Public
17.22 km
Our Lady of the Lake Catholic College High School
Secondary: Catholic
10.17 km
Keswick High School
Secondary: Public
9.70 km
St Peter's Secondary School
Secondary: Catholic
11.33 km
Nantyr Shores Secondary School
Secondary: Public
3.85 km
Innisdale Secondary School
Secondary: Public
14.05 km





