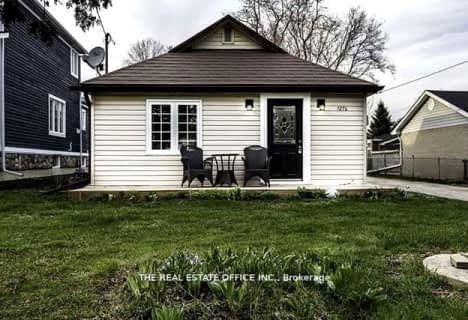Sold on Mar 23, 2018
Note: Property is not currently for sale or for rent.

-
Type: Detached
-
Style: 2-Storey
-
Lot Size: 38.06 x 98.43
-
Age: 0-5 years
-
Taxes: $4,700 per year
-
Days on Site: 67 Days
-
Added: Jul 02, 2023 (2 months on market)
-
Updated:
-
Last Checked: 3 months ago
-
MLS®#: N6286917
-
Listed By: Royal lepage first contact realty, brokerage
Stunning detached 2 storey all brick home with touches of reined modern luxury. Placed in a new subdivision minutes from beautiful Lake Simcoe, with quick access to highway 400. Large 2 car garage with indoor entrance. Private fully fenced backyard with spacious shed. Over 40k in upgrades. Open concept main floor with soaring high 9th ceilings and hardwood flooring. The living room is perfect for entertaining, featuring a large gas fireplace & stunning view of the backyard. The gourmet chefs kitchen offers high quality stainless steel appliances. Granite countertops, custom artist designed backsplash, new modern cabinetry & luxurious custom porcelain tiles throughout the kitchen. This large 2700 sqft home offers 4 spacious bedrooms on the second floor with plenty of natural light. The master bedroom features a giant walk in closet & luxurious ensuite including a glass shower & large bathtub. Shared Jack & Jill style bathroom between two bedrooms and large top floor laundry room. The p
Property Details
Facts for 1331 Dallman Street, Innisfil
Status
Days on Market: 67
Last Status: Sold
Sold Date: Mar 23, 2018
Closed Date: Apr 27, 2018
Expiry Date: May 01, 2018
Sold Price: $667,500
Unavailable Date: Nov 30, -0001
Input Date: Jan 15, 2018
Prior LSC: Sold
Property
Status: Sale
Property Type: Detached
Style: 2-Storey
Age: 0-5
Area: Innisfil
Community: Lefroy
Availability Date: FLEX
Assessment Amount: $457,000
Assessment Year: 2018
Inside
Bedrooms: 4
Bedrooms Plus: 1
Bathrooms: 5
Kitchens: 1
Rooms: 13
Air Conditioning: Central Air
Washrooms: 5
Building
Basement: Finished
Basement 2: Full
Exterior: Brick
Elevator: N
UFFI: No
Retirement: N
Parking
Covered Parking Spaces: 4
Total Parking Spaces: 6
Fees
Tax Year: 2017
Tax Legal Description: LOT 96, PLAN 51M1014 TOGETHER WITH AN EASEMENT OVE
Taxes: $4,700
Highlights
Feature: Fenced Yard
Land
Cross Street: 20th & 6th Line
Municipality District: Innisfil
Fronting On: East
Parcel Number: 580650559
Pool: None
Sewer: Sewers
Lot Depth: 98.43
Lot Frontage: 38.06
Acres: < .50
Zoning: Residential
Rooms
Room details for 1331 Dallman Street, Innisfil
| Type | Dimensions | Description |
|---|---|---|
| Living Main | 5.46 x 6.68 | Fireplace, Hardwood Floor |
| Dining Main | 5.46 x 6.68 | Hardwood Floor |
| Kitchen Main | 3.32 x 4.54 | Sliding Doors |
| Breakfast Main | 3.32 x 4.54 | |
| Bathroom Main | - | |
| Prim Bdrm 2nd | 4.24 x 5.79 | W/I Closet |
| Br 2nd | 3.32 x 3.32 | |
| Br 2nd | 3.32 x 3.32 | |
| Br 2nd | 3.32 x 4.19 | |
| Laundry 2nd | - | |
| Bathroom 2nd | - | |
| Bathroom 2nd | - |
| XXXXXXXX | XXX XX, XXXX |
XXXXXXXX XXX XXXX |
|
| XXX XX, XXXX |
XXXXXX XXX XXXX |
$XXX,XXX | |
| XXXXXXXX | XXX XX, XXXX |
XXXX XXX XXXX |
$XXX,XXX |
| XXX XX, XXXX |
XXXXXX XXX XXXX |
$XXX,XXX | |
| XXXXXXXX | XXX XX, XXXX |
XXXXXXX XXX XXXX |
|
| XXX XX, XXXX |
XXXXXX XXX XXXX |
$XXX,XXX | |
| XXXXXXXX | XXX XX, XXXX |
XXXXXXX XXX XXXX |
|
| XXX XX, XXXX |
XXXXXX XXX XXXX |
$XXX,XXX | |
| XXXXXXXX | XXX XX, XXXX |
XXXXXXX XXX XXXX |
|
| XXX XX, XXXX |
XXXXXX XXX XXXX |
$XXX,XXX | |
| XXXXXXXX | XXX XX, XXXX |
XXXXXXX XXX XXXX |
|
| XXX XX, XXXX |
XXXXXX XXX XXXX |
$XXX,XXX | |
| XXXXXXXX | XXX XX, XXXX |
XXXX XXX XXXX |
$XXX,XXX |
| XXX XX, XXXX |
XXXXXX XXX XXXX |
$XXX,XXX | |
| XXXXXXXX | XXX XX, XXXX |
XXXXXXX XXX XXXX |
|
| XXX XX, XXXX |
XXXXXX XXX XXXX |
$XXX,XXX |
| XXXXXXXX XXXXXXXX | XXX XX, XXXX | XXX XXXX |
| XXXXXXXX XXXXXX | XXX XX, XXXX | $740,000 XXX XXXX |
| XXXXXXXX XXXX | XXX XX, XXXX | $667,500 XXX XXXX |
| XXXXXXXX XXXXXX | XXX XX, XXXX | $700,000 XXX XXXX |
| XXXXXXXX XXXXXXX | XXX XX, XXXX | XXX XXXX |
| XXXXXXXX XXXXXX | XXX XX, XXXX | $799,000 XXX XXXX |
| XXXXXXXX XXXXXXX | XXX XX, XXXX | XXX XXXX |
| XXXXXXXX XXXXXX | XXX XX, XXXX | $829,000 XXX XXXX |
| XXXXXXXX XXXXXXX | XXX XX, XXXX | XXX XXXX |
| XXXXXXXX XXXXXX | XXX XX, XXXX | $845,888 XXX XXXX |
| XXXXXXXX XXXXXXX | XXX XX, XXXX | XXX XXXX |
| XXXXXXXX XXXXXX | XXX XX, XXXX | $859,000 XXX XXXX |
| XXXXXXXX XXXX | XXX XX, XXXX | $516,000 XXX XXXX |
| XXXXXXXX XXXXXX | XXX XX, XXXX | $516,000 XXX XXXX |
| XXXXXXXX XXXXXXX | XXX XX, XXXX | XXX XXXX |
| XXXXXXXX XXXXXX | XXX XX, XXXX | $518,000 XXX XXXX |

Lake Simcoe Public School
Elementary: PublicInnisfil Central Public School
Elementary: PublicKillarney Beach Public School
Elementary: PublicSt Francis of Assisi Elementary School
Elementary: CatholicHoly Cross Catholic School
Elementary: CatholicAlcona Glen Elementary School
Elementary: PublicBradford Campus
Secondary: PublicOur Lady of the Lake Catholic College High School
Secondary: CatholicKeswick High School
Secondary: PublicSt Peter's Secondary School
Secondary: CatholicNantyr Shores Secondary School
Secondary: PublicInnisdale Secondary School
Secondary: Public- 1 bath
- 4 bed
- 700 sqft
1274 Killarney Beach Road, Innisfil, Ontario • L0L 1W0 • Lefroy
- 2 bath
- 4 bed
1526 Houston Avenue, Innisfil, Ontario • L9S 4M7 • Rural Innisfil


