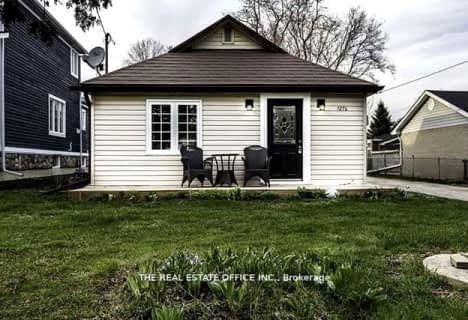Sold on Mar 15, 2019
Note: Property is not currently for sale or for rent.

-
Type: Detached
-
Style: 2-Storey
-
Lot Size: 39.21 x 109.89
-
Age: 0-5 years
-
Taxes: $4,808 per year
-
Days on Site: 50 Days
-
Added: Jul 03, 2023 (1 month on market)
-
Updated:
-
Last Checked: 3 months ago
-
MLS®#: N6292340
-
Listed By: Sutton group incentive realty inc. brokerage
Stunning 2466 Sqft Executive Home On Premium Lot In Prime Innisfil Location! Finished Walkout Basement. 9' Ceilings And Hardwood Floors On Main, New Laminate In Bedrooms. Freshly Painted Walls & Trim! Upstairs- 3 Full Baths; Huge Master w/Ensuite; & Spacious Bedrooms!! Large Kitchen W/Breakfast Area And Centre Island. Inside Garage Entry, Laundry. Basement Has Rec Room, 4Pc.Bath & Den. Fenced Yard W/Large Shed. Right Across Park. Minutes To Lake, Hwy400, Shopping,Schools & Rec.Centre.
Property Details
Facts for 1381 Lormel Gate Avenue, Innisfil
Status
Days on Market: 50
Last Status: Sold
Sold Date: Mar 15, 2019
Closed Date: Apr 15, 2019
Expiry Date: May 24, 2019
Sold Price: $640,000
Unavailable Date: Nov 30, -0001
Input Date: Jan 23, 2019
Prior LSC: Sold
Property
Status: Sale
Property Type: Detached
Style: 2-Storey
Age: 0-5
Area: Innisfil
Community: Lefroy
Availability Date: FLEX
Assessment Amount: $454,500
Assessment Year: 2018
Inside
Bedrooms: 4
Bathrooms: 5
Kitchens: 1
Rooms: 14
Air Conditioning: Central Air
Laundry: Ensuite
Washrooms: 5
Building
Basement: Finished
Basement 2: Full
Exterior: Brick
Exterior: Other
UFFI: No
Parking
Covered Parking Spaces: 2
Total Parking Spaces: 4
Fees
Tax Year: 2018
Tax Legal Description: LOT 45, PLAN 51M1014 TOGETHER WITH AN EASEMENT OVE
Taxes: $4,808
Highlights
Feature: Fenced Yard
Land
Cross Street: 20th Sideroad (Or 5t
Municipality District: Innisfil
Fronting On: East
Parcel Number: 580650508
Pool: None
Sewer: Sewers
Lot Depth: 109.89
Lot Frontage: 39.21
Lot Irregularities: 39.21'X109.89'X74.23'
Acres: < .50
Zoning: Res
Rooms
Room details for 1381 Lormel Gate Avenue, Innisfil
| Type | Dimensions | Description |
|---|---|---|
| Kitchen Main | 2.75 x 3.97 | Tile Floor |
| Breakfast Main | 3.53 x 4.60 | Tile Floor |
| Family Main | 3.74 x 5.26 | Hardwood Floor |
| Bathroom Main | - | Tile Floor |
| Laundry Main | - | Tile Floor |
| Prim Bdrm 2nd | 3.55 x 5.47 | W/I Closet |
| Br 2nd | 3.34 x 3.44 | Broadloom, Semi Ensuite |
| Br 2nd | 3.34 x 3.36 | Broadloom, Semi Ensuite |
| Br 2nd | 3.42 x 3.44 | Broadloom |
| Bathroom 2nd | - | Double Sink, Separate Rm |
| Bathroom 2nd | - | Double Sink, Tile Floor |
| XXXXXXXX | XXX XX, XXXX |
XXXX XXX XXXX |
$XXX,XXX |
| XXX XX, XXXX |
XXXXXX XXX XXXX |
$XXX,XXX | |
| XXXXXXXX | XXX XX, XXXX |
XXXXXXX XXX XXXX |
|
| XXX XX, XXXX |
XXXXXX XXX XXXX |
$XXX,XXX | |
| XXXXXXXX | XXX XX, XXXX |
XXXXXXX XXX XXXX |
|
| XXX XX, XXXX |
XXXXXX XXX XXXX |
$XXX,XXX | |
| XXXXXXXX | XXX XX, XXXX |
XXXXXXX XXX XXXX |
|
| XXX XX, XXXX |
XXXXXX XXX XXXX |
$XXX,XXX |
| XXXXXXXX XXXX | XXX XX, XXXX | $640,000 XXX XXXX |
| XXXXXXXX XXXXXX | XXX XX, XXXX | $649,888 XXX XXXX |
| XXXXXXXX XXXXXXX | XXX XX, XXXX | XXX XXXX |
| XXXXXXXX XXXXXX | XXX XX, XXXX | $649,900 XXX XXXX |
| XXXXXXXX XXXXXXX | XXX XX, XXXX | XXX XXXX |
| XXXXXXXX XXXXXX | XXX XX, XXXX | $599,900 XXX XXXX |
| XXXXXXXX XXXXXXX | XXX XX, XXXX | XXX XXXX |
| XXXXXXXX XXXXXX | XXX XX, XXXX | $599,888 XXX XXXX |

Lake Simcoe Public School
Elementary: PublicInnisfil Central Public School
Elementary: PublicKillarney Beach Public School
Elementary: PublicSt Francis of Assisi Elementary School
Elementary: CatholicHoly Cross Catholic School
Elementary: CatholicAlcona Glen Elementary School
Elementary: PublicBradford Campus
Secondary: PublicOur Lady of the Lake Catholic College High School
Secondary: CatholicKeswick High School
Secondary: PublicSt Peter's Secondary School
Secondary: CatholicNantyr Shores Secondary School
Secondary: PublicInnisdale Secondary School
Secondary: Public- 1 bath
- 4 bed
- 700 sqft
1274 Killarney Beach Road, Innisfil, Ontario • L0L 1W0 • Lefroy
- 2 bath
- 4 bed
1526 Houston Avenue, Innisfil, Ontario • L9S 4M7 • Rural Innisfil


