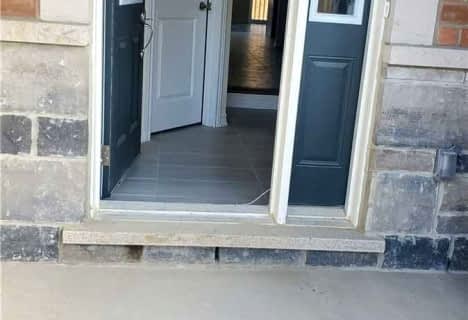Leased on Mar 31, 2022
Note: Property is not currently for sale or for rent.

-
Type: Att/Row/Twnhouse
-
Style: 2-Storey
-
Lease Term: No Data
-
Possession: FLEX
-
All Inclusive: No Data
-
Lot Size: 33.96 x 0
-
Age: 0-5 years
-
Days on Site: 40 Days
-
Added: Jul 04, 2023 (1 month on market)
-
Updated:
-
Last Checked: 3 months ago
-
MLS®#: N6314380
-
Listed By: Right at home realty inc. brokerage
Landlord is using under the stairs space to storage some personal items in the basement. Tenant is responsible for lawn maintenance, snow removal and weekly curbside garbage removal. Do NOT remove any stickers plastic coverings on any appliances.
Property Details
Facts for 1487 Farrow Crescent, Innisfil
Status
Days on Market: 40
Last Status: Leased
Sold Date: Mar 31, 2022
Closed Date: Apr 01, 2022
Expiry Date: May 21, 2022
Sold Price: $2,750
Unavailable Date: Mar 31, 2022
Input Date: Feb 19, 2022
Prior LSC: Sold
Property
Status: Lease
Property Type: Att/Row/Twnhouse
Style: 2-Storey
Age: 0-5
Area: Innisfil
Community: Rural Innisfil
Availability Date: FLEX
Assessment Amount: $377,000
Assessment Year: 2022
Inside
Bedrooms: 3
Bathrooms: 3
Kitchens: 1
Rooms: 10
Air Conditioning: Central Air
Washrooms: 3
Building
Basement: Full
Basement 2: Unfinished
Elevator: N
Parking
Driveway: Pvt Double
Covered Parking Spaces: 2
Total Parking Spaces: 3
Fees
Tax Legal Description: PART BLOCK 228, PLAN 51M1107, BEING PART 14 ON 51R
Land
Cross Street: 6th Line/Emberton Wa
Municipality District: Innisfil
Parcel Number: 580691524
Sewer: Sewers
Lot Frontage: 33.96
Zoning: RT-13H
Rooms
Room details for 1487 Farrow Crescent, Innisfil
| Type | Dimensions | Description |
|---|---|---|
| Den Main | 2.08 x 3.07 | |
| Kitchen Main | 3.86 x 3.17 | |
| Bathroom Main | - | |
| Prim Bdrm 2nd | 3.84 x 5.33 | Ensuite Bath, W/I Closet |
| Bathroom 2nd | 3.10 x 3.10 | Double Sink, Ensuite Bath |
| Br 2nd | 3.38 x 3.48 | |
| Bathroom 2nd | - | Hot Tub |
| Br 2nd | 4.29 x 2.77 | |
| Laundry 2nd | - |
| XXXXXXXX | XXX XX, XXXX |
XXXXXX XXX XXXX |
$X,XXX |
| XXX XX, XXXX |
XXXXXX XXX XXXX |
$X,XXX | |
| XXXXXXXX | XXX XX, XXXX |
XXXXXX XXX XXXX |
$X,XXX |
| XXX XX, XXXX |
XXXXXX XXX XXXX |
$X,XXX | |
| XXXXXXXX | XXX XX, XXXX |
XXXXXXX XXX XXXX |
|
| XXX XX, XXXX |
XXXXXX XXX XXXX |
$XXX,XXX | |
| XXXXXXXX | XXX XX, XXXX |
XXXX XXX XXXX |
$XXX,XXX |
| XXX XX, XXXX |
XXXXXX XXX XXXX |
$XXX,XXX | |
| XXXXXXXX | XXX XX, XXXX |
XXXXXXX XXX XXXX |
|
| XXX XX, XXXX |
XXXXXX XXX XXXX |
$XXX,XXX | |
| XXXXXXXX | XXX XX, XXXX |
XXXXXXX XXX XXXX |
|
| XXX XX, XXXX |
XXXXXX XXX XXXX |
$XXX,XXX |
| XXXXXXXX XXXXXX | XXX XX, XXXX | $2,750 XXX XXXX |
| XXXXXXXX XXXXXX | XXX XX, XXXX | $2,700 XXX XXXX |
| XXXXXXXX XXXXXX | XXX XX, XXXX | $2,750 XXX XXXX |
| XXXXXXXX XXXXXX | XXX XX, XXXX | $2,700 XXX XXXX |
| XXXXXXXX XXXXXXX | XXX XX, XXXX | XXX XXXX |
| XXXXXXXX XXXXXX | XXX XX, XXXX | $685,000 XXX XXXX |
| XXXXXXXX XXXX | XXX XX, XXXX | $620,000 XXX XXXX |
| XXXXXXXX XXXXXX | XXX XX, XXXX | $624,800 XXX XXXX |
| XXXXXXXX XXXXXXX | XXX XX, XXXX | XXX XXXX |
| XXXXXXXX XXXXXX | XXX XX, XXXX | $635,000 XXX XXXX |
| XXXXXXXX XXXXXXX | XXX XX, XXXX | XXX XXXX |
| XXXXXXXX XXXXXX | XXX XX, XXXX | $675,000 XXX XXXX |

Lake Simcoe Public School
Elementary: PublicKillarney Beach Public School
Elementary: PublicSt Francis of Assisi Elementary School
Elementary: CatholicHoly Cross Catholic School
Elementary: CatholicGoodfellow Public School
Elementary: PublicAlcona Glen Elementary School
Elementary: PublicOur Lady of the Lake Catholic College High School
Secondary: CatholicKeswick High School
Secondary: PublicSt Peter's Secondary School
Secondary: CatholicNantyr Shores Secondary School
Secondary: PublicEastview Secondary School
Secondary: PublicInnisdale Secondary School
Secondary: Public- 3 bath
- 3 bed
- 1500 sqft
- 3 bath
- 3 bed
- 1100 sqft
- 3 bath
- 3 bed
2257 Grainger Loop, Innisfil, Ontario • L9S 0N1 • Rural Innisfil
- 3 bath
- 3 bed
- 1500 sqft



